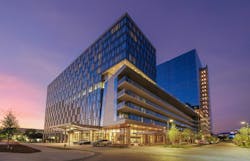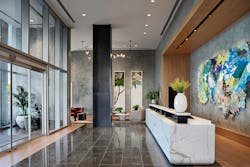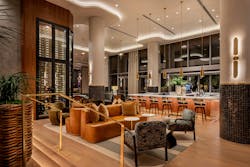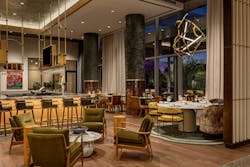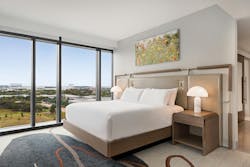HALL Park Hotel in Frisco: Modern Design, Natural Comfort, & Luxury Amenities
Step into the modern architectural harmony between nature and craftsmanship at the HALL Park Hotel. This hotel is located at 3220 Internet Boulevard, Frisco, Texas, within Kaleidoscope Park and the Hall Park mixed-used development. B2 Design Co found inspiration from the natural world to create spaces connected through a fresh and central story for an elegant sanctuary for guests.
“The design of Frisco’s HALL Park Hotel places craftsmanship, beautiful materials, and soft, layered details at the center of this visual narrative that unfolds as guests experience each space in the hotel,” said Allison Brooks, CEO and founder at B2 Design Co. “The design team set out to create a design that celebrates the modern exterior and openness of the building while bringing the interior down to a human scale with soft curves, warm textures, and a connection to nature.”
Biophilic Interior Connections
HALL Park Hotel has 13 floors and includes 164 guestrooms, 60 long-term stay Reserve Suites, and amenities like a 2,000-square-foot fitness center. Atop the hotel is Parkside Pool & Bar with picturesque views of the cityscape and park. Designed by Merriman Anderson Architects, the building’s exterior architectural structure is modern, so the design philosophy reveres brightness, radiance, and premium craftsmanship to create natural comfort indoors.
“The design celebrates the open, modern architecture of the building and softens the interior with curvilinear shapes, warm, comfortable textures, and a palette of soft colors found in nature,” continued Brooks. “Materials used throughout the hotel create warmth and comfort, such as natural stone, wood, and leather in soft curves and smooth textures.”
Walking through the front doors into the lobby visitors will feel nature’s warmth through dramatic, monolithic pieces, such as a sculptural double-sided bench carved from natural stone with burl wood and leather cushions by Scout Design Studio, and a custom sculptural light fixture designed in collaboration with Innovations in Lighting. The interior design incorporates some residential furniture to create a homelike atmosphere.
The hotel interior features smooth edges and soft angles to imbue ease and elegance. By incorporating natural materials like plaster walls, stone floors, natural wood finishes, and fibers, designers sought to bring biophilia to HALL Park Hotel’s interior in a way that echoed the local environment.
“Stone floors all have the same base but are trimmed out with metal so there are no visible unfinished stone edges, and they’re flush to the wall. The details are what make the property stand out and the craftsmanship is impressive—it’s the next step details that may go unnoticed by most people but really speak to the design approach and level of craftsmanship the design team imbued in this project,” said Brooks.
The interior design color palette blends subtle desert-themed colors like corals and blush pinks with slate blue and neutral camel shades, which are accented by tambour wood, leather, and mixed metals in each space. B2 Design Co also incorporated abstract art through restrained patterned carpet variations between rooms as well as the wardrobe and custom furniture pieces by West Coast Hospitality and Artco.
“Everything is very purposeful and the plasterwork by Dallas-based Southwest Progressive, a local company, adds soft curves and smooth textures to columns, walls, entries, and ceilings and seamlessly transitions juxtaposing materials,” said Brooks. “They crafted beautiful plaster throughout the hotel, adding soft architectural lines and curves on the ceiling, curvilinear shapes rather than sharp geometric ones, and smooth textures to soften the entire interior space.”
Illumination and Artistry
Natural lighting was also maximized with expansive windows to illuminate the interiors. Striking a balance between understated elegance and ease required the team to consider every detail of the hotel.
“This balance is especially seen in the vibrant, intimate wine lounge that celebrates the vastness of the building’s scale while softening the interior, with soft, natural materials, curved shapes, and warm lighting to complement the ample natural light, steel trusses, and glass visible through the 27-foot-high floor-to-ceiling windows,” added Brooks.
Commissioned art pieces also adorn the venue with world-class international and local artists’ pieces on display.
“In collaboration with the former chief curator of the U.S. Department of State’s ‘Arts in Embassies’ Program, Virginia Shore, HALL Park Hotel has amassed a collection of commissioned pieces for common areas, suites, and meeting spaces for guests to enjoy,” said Hans Ritten, general manager of HALL Park Hotel. “From Maria Magdalenda Campos-Pons’ Pregnant Magnolia mixed media piece that greets guests as they enter the lobby and the stunning in-room photography taken in and around Frisco by Tina H and Lucian Perkins, to the exquisite handmade blown-glass ribbons adorning the ceiling in the large gallery ballroom by local artist Caryl Rae, visitors seeking culture and beauty need look no further.”
Welcoming Retreats
Corridors also carry that same warm, cordial atmosphere with landscape-inspired shades of terracotta and coral as visitors head toward their guestrooms.
Guestrooms continue with the softness down to the bed box. Every piece of furniture from the desk to the wardrobe has curved edges, with the handcrafted furnishings carrying a quiet sophistication and seamless style throughout the rooms. B2 designed a custom headboard for the guestrooms to frame the mattress, featuring natural-toned wood, leather, and metals.
B2 Design Co also sought to design human-scale warmth and purposeful spaces to ensure design consistency, convenience, and service. From the lobby’s lounge seating to the F&B spaces to the guestrooms, ample charging and USB outlets, lighting, and multifunctional, plush furnishings were installed.
“Another example is the use of tambour wood for the multifunctional desk in the guestrooms as well as for accents and millwork door drops in the corridors to add soft natural materials to the space,” Brooks said.
Abundant Amenities
HALL Park Hotel boasts an authentic Italian dining experience at Palato Italian Kitchen and Lounge. This exhibition-style kitchen is anchored by an expansive stone bar that stretches the length of the restaurant and features an outdoor patio. Continuing the warm color palette and soft, eco-inspired textures and finishes, Palato Italian Kitchen and Lounge creates a destination experience.
“Sourced through ABC Stone, the B2 design team selected Patagonia, a brown quartzite with dramatic chunky, large-scale patterns in white and black, for the expansive restaurant bar, creating a focal design thread for the entire space and bringing intimacy and warmth into what could otherwise be a cavernous room,” Brooks added.
HALL Park Hotel also has Palato Lounge Cozy Café and Wine Lounge, an intimate setting highlighting the vastness of the building’s scale. The café and lounge feature rounded shapes and warm table lighting to enhance the ambiance from the changing natural light. Guests can enjoy views of the neighboring Kaleidoscope Park while sipping a relaxing drink to unwind from the day.
“In the wine bar, lighting is in three distinct layers that welcome ample natural light, celebrate the height of the room with architectural lighting, and provide intimately decorative warmth with pendant and table lamps around the bar,” said Brooks. “With glass and the steel trusses of the building exterior visible through the 27-foot-high floor-to-ceiling windows in the wine bar space, the design celebrates the vastness of the scale while softening the interior and flooding the space with natural light from the adjacent Kaleidoscope Park.”
Another hotel amenity is the fitness center located on the 7th Floor Amenity Deck. The modest workout space features sprawling windows that overlook the pool deck and Kaleidoscope Park. A grasscloth wall covering in the fitness center and public restrooms adds an unexpected element of nature to the design. Despite the lower ceilings in the small space, natural lighting brightens the room to make it feel spacious.
The HALL Park Hotel reflects its neighborhood and seeks to connect guests to the comforts of hospitality with biophilic touches to ground their stay in a peaceful and welcoming environment.
About the Author
Lauren Brant
Editor, i+s and BUILDINGS
Lauren Brant is an editor at both i+s and BUILDINGS. Prior to joining Endeavor Business Media, she served as deputy news editor at a daily and editor of a weekly newspaper. She is an award-winning editor and writer.
