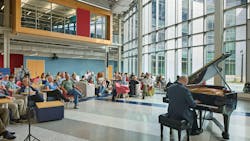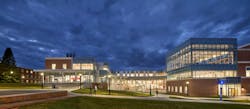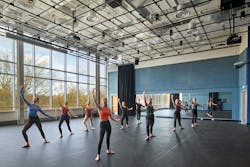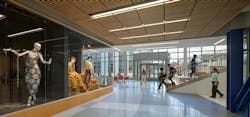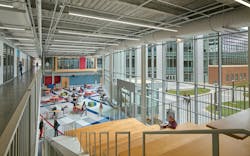Radford University’s Artis Center Unites Health Sciences and the Arts in a Flexible, Student-Centered Hub
Key Highlights
- The CAIC consolidates multiple departments into a single, flexible space, reducing redundancy and increasing efficiency by approximately 15%.
- Interdisciplinary design encourages spontaneous interactions among diverse students, fostering empathy and collaborative problem-solving.
- Multiple entries and accessible pathways ensure barrier-free connectivity, supporting inclusive access for all users.
- The building's transparent, contemporary architecture enhances campus identity and invites community engagement through visual beacons and courtyards.
- Shared-use spaces, technology hubs, and indoor-outdoor zones maximize utilization, allowing the space to serve multiple functions without expanding its footprint.
There was a time in the not-so-distant past when earning a college degree was an integral step toward achieving the American Dream. While the desire for economic stability and upward mobility isn’t in question, the value of a traditional four-year education certainly is.
In fact, a recent Pew Research report found that only 22% of U.S. adults today say the cost of college is worth it even if someone has to take out loans. Given declining enrollment and rising costs, many colleges and universities are reevaluating their building stock in order to determine the optimal use of their existing assets.
In the case of Radford University, that meant taking a different approach to a recent building project by planning according to purpose rather than siloing buildings by department, as is the case on most traditional college campuses.
A New Interdisciplinary Heart for Campus
So, when Radford University sought to create its new Artis Center for Adaptive Innovation and Creativity (CAIC), it consolidated the campus’s arts, health sciences, learning, and research arms previously housed within two existing buildings into a single interdisciplinary destination. Designed by Hord Coplan Macht (HCM) in collaboration with William Rawn Associates, the 178,000-square-foot facility combines state-of-the-art instructional, lab, maker, studio, computer, and collaborative environments, as well as an instructional auditorium, painting and drawing studios, and music and dance studios. Glass-encased “jewel-box” studios also promote visibility and engagement, reinforcing their role as a vibrant, active space.
“Rather than designing the [Center] with department-specific spaces, the Center is composed of shared, multipurpose spaces with built-in flexibility,” said Paul Lund, AIA LEED AP, BD + C, principal at HCM. The team designed a series of spaces that “are multipurpose for multiple programs and with ample storage, which is a must for flexibility. The design also accounts for future uses that are not currently defined,” he added.
The project team’s multi-year engagement process involved on-campus interviews with key stakeholders, including students and faculty, as well as government sponsors, using charrettes, surveys, and interviews to align their values around openness, interaction, and adaptability.
The result? HCM’s design approach eliminated redundancies and yielded a more efficient footprint (about a 15% reduction from the original program) while preserving performance and flexibility across user groups. These savings proved essential for Radford, given that the original budget was being challenged by the COVID-19 pandemic and the resulting escalation of construction costs.
Mixed Programs, Shared Culture
By intentionally intermixing departments across the building, the CAIC is designed to enable everyday interactions that expand learning and empathy. “Physical and speech therapy students share space with dancers, musicians, and visual artists,” Lund observed, adding that this overlap is responsible for “sparking spontaneous connections and promoting empathy, understanding, and shared problem-solving.” He added that the material palette and detailing had to perform across multiple program types as well.
A Destination and a Connector
Situated at a central location within the campus, the building leverages Radford’s pedestrian network to serve as both a destination and a thoroughfare. Multiple entries on three different levels align with key paths and parking areas that draw people into a central “Hub” and an associated courtyard that effectively extend campus walkways through the building.
“The main paths … are punctuated with glass beacons that showcase music and dance,” Lund explained. “These glass beacons also mark the multiple building entries” that lead to a singular space, “the heart of the building—the Hub,” he said.
Universal Design, Wellness, and Belonging
As more colleges and universities adapt to the growing demand for health and wellbeing, this project was no exception—and the HCM project team used these design principles to shape both the site and the interiors.
“Rooted in inclusive access, the Artis Center fosters equity through universal design, ADA-compliant features, and welcoming public spaces,” said Lund. “Its location at a primary campus node ensures walkability and multi-modal access, while interior planning supports a wide range of learning, making, and gathering experiences for diverse users,” he said.
Material and environmental choices also support neurodiversity, including spaces that serve a functioning clinic treating patients with autism. “A variety of spaces are provided to allow students to find the most comfortable space for them—to study or read alone, gather to create together, allow departments to convene, and to celebrate health sciences and the arts,” Lund noted.
The result is a calm, orienting environment that balances acoustic comfort, visual clarity, and cognitive ease.
Space That Works Harder
Beyond simply reducing the size of the project’s footprint, the CAIC’s shared-use strategy helps avoid redundancy and wasted space, while maximizing utilization across classrooms, labs, studios, and informal zones that double as study and meeting areas. In other words, the space works smarter and harder.
For instance, technology-integrated collaboration hubs, vertically stacked programs, and indoor-outdoor spaces for both learning and recreation increase the building’s capacity without expanding its footprint. “The Artis Center fosters dynamic collaboration and breaks down traditional academic silos, enhancing student learning and faculty collaboration across disciplines,” Lund observed. “Multi-disciplinary studios open onto the Hub, showcasing the CAIC as a living lab for learning.”
Campus Identity, Future-Ready Flexibility
Architecturally, the CAIC complements Radford’s material and design language while projecting a contemporary, transparent character that celebrates making and performance. The building’s siting, courtyard, and “beacons” amplify campus identity and invite broader community engagement while positioning the Center as both an academic engine and a civic living room.
About the Author
Robert Nieminen
Market Content Director
Market Content Director, Architectural Products, BUILDINGS, and interiors+sources
Robert Nieminen is the Market Content Director of three leading B2B publications serving the commercial architecture and design industries: Architectural Products, BUILDINGS, and interiors+sources. With a career rooted in editorial excellence and a passion for storytelling, Robert oversees a diverse content portfolio that spans award-winning feature articles, strategic podcast programming, and digital media initiatives aimed at empowering design professionals, facility managers, and commercial building stakeholders.
He is the host of the I Hear Design podcast and curates the Smart Buildings Technology Report, bringing thought leadership to the forefront of innovation in built environments. Robert leads editorial and creative direction for multiple industry award programs—including the Elev8 Design Awards and Product Innovation Awards—and is a recognized voice in sustainability, smart technology integration, and forward-thinking design.
Known for his sharp editorial vision and data-informed strategies, Robert focuses on audience growth, engagement, and content monetization, leveraging AI tools and SEO-driven insights to future-proof B2B publishing.
