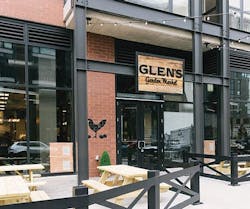What do political activism and farmer’s markets have in common? Perhaps not much on the surface, but if you’re Danielle Vogel, owner of Glen’s Garden Market in Washington, D.C., the two go hand-in-hand. With a family history in grocery store operations going back as far as the 1920s, Vogel is no stranger to the retail food segment. With her former career as environmental counsel to Sen. Joseph Lieberman, Vogel’s experience in environmental awareness and responsibility paired together beautifully in the design of this sustainable market in Shaw.
Local architecture and interior design firm //3877 worked directly with Vogel to bring the second iteration of Glen’s Garden Market to the city. The store, which opened in April, offers about 4,800 square feet of retail space.
The project team at //3877, led by David Tracz, infused the 3,700-square-foot market with LED lighting, reclaimed wood, white subway tile, pops of color coined “Glen’s Green,” and even a whimsical, exterior graphic of a chicken named Kevin. The space also features large and small display cases, and a garage door that opens up to an outdoor patio with seating for guests to enjoy a bite to eat or a sip on a cup of coffee.
Design elements—which serve as a backdrop to the food—include natural wood shelving, warm wood tones, LED lighting, an open kitchen so shoppers can get a glimpse at the food preparation, concrete flooring, reclaimed lumber found at the front of the bar in the cafe, and pops of color found throughout along with warm greys.
The concept and layout of the store emulates when one walks through an old school Italian market: an overflow of fruits and veggies showcased in baskets, beautiful cheeses and meats, and small, urban carts and baskets to carry food.
The shop offers a large selection of locally-produced foods, as well interactive spaces where patrons can enjoy wine and beer tastings, a coffee bar, and a cafe to grab a bite before or after roaming the aisles.
Lighting
by Amerlux
Streamlined and flexible, Linea architectural LED pendants provide the freedom to create truly dynamic spaces.
Metal Shelves
By Metro
Metal shelving for displays were selected for their durability that also lend an industrial feel.
Store front Glass
By Old Castle
Floor-to-ceiling glass walls at the store front allow ample daylight to flood the space.
Display Cases
by Southern Case Arts
Instead of just giving shoppers white metal boxes to line the supermarket lanes, Southern wanted to help retailers differentiate themselves through design and innovation, thereby developing the “grocery store” into a compelling shopping experience.
Paint
By Sherwin Williams
Warm greys and pops of color, including “Glen’s Green,” were selected as part of the subdued palette that gives the space a relaxed, inviting feel.
Garage Door
by Overhead Door
Overhead Door’s aluminum sectional doors offer an attractive solution for commercial and industrial applications where visual access, light infiltration and aesthetics are key design considerations.
Reclaimed Wood Surfacing
by Dovetail Gallery
Dovetail specializes in the production of complicated architectural millwork such as highly detailed cabinets to non-structural column wraps.
Bar Lighting
by Hudson and Crane
An Edison bulb chandelier in the bar area lends a rustic, relaxed aesthetic for customers who want to linger over a lager.
Tile
By Crossville Inc. (subway tile)
Created to work in tandem with other elements in the design scheme, Color by Numbers’ enduringly eye-catching, pure-color infused interior wall tiles invite endless complements.
Surfacing Materials
by Dupont Zodiac
Zodiaq quartz surfaces bring the best of nature and science to the best of contemporary commercial design. Engineered with pure quartz crystals, the sparkling crystal within Zodiaq quartz surfaces balances stunning light-play with mesmerizing depth.
About the Author
Robert Nieminen
Chief Content Director
Chief Content Director, Architectural Products, BUILDINGS, and interiors+sources
Robert Nieminen is the Chief Content Director of three leading B2B publications serving the commercial architecture and design industries: Architectural Products, BUILDINGS, and interiors+sources. With a career rooted in editorial excellence and a passion for storytelling, Robert oversees a diverse content portfolio that spans award-winning feature articles, strategic podcast programming, and digital media initiatives aimed at empowering design professionals, facility managers, and commercial building stakeholders.
He is the host of the I Hear Design podcast and curates the Smart Buildings Technology Report, bringing thought leadership to the forefront of innovation in built environments. Robert leads editorial and creative direction for multiple industry award programs—including the Elev8 Design Awards and Product Innovation Awards—and is a recognized voice in sustainability, smart technology integration, and forward-thinking design.
Known for his sharp editorial vision and data-informed strategies, Robert focuses on audience growth, engagement, and content monetization, leveraging AI tools and SEO-driven insights to future-proof B2B publishing.

