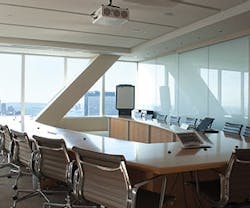5 Tips for Tech Integration
The corporate adoption of "start-up" culture (and start-up budgets) has fundamentally reshaped how our offices are built. Changes in modern office planning mean that designers are now allocating less square footage for formal conference rooms and more for informal collaboration or "huddle" spaces. More employees are working remotely from client sites or "hoteling," meaning that fewer people have permanent office or desk space. Because of this, any space designed to help two or more people meet, work, and communicate now needs to be built with collaboration in mind.
When they meet, workers expect to be able to leverage their laptops, tablets and mobile devices everywhere they go. With this new "BYOD" (Bring Your Own Device) work culture in mind, a number of new considerations must factor into office design. In addition to having a place to charge these devices, a minimum expectation is that workers will have presentation capabilities on a larger screen, as well as audioconferencing, videoconferencing, and other features that make collaboration simpler and easier.
Of course, that's easier said than done. Integrating ever-changing technology elements into collaboration spaces is a challenge for designers and architects, as tech investments require an intimate knowledge of a client's specific business needs, culture, and IT standards. Additionally, solutions have to be serviced and supported after installation—long after most other parties on a build-out have moved on. These factors make tech integration a frustrating item on designers' seemingly endless list of responsibilities.
In my time working as an AV consultant, I've observed a few common pitfalls that occur on corporate build-outs all too frequently. Here are five suggestions that can put you on the right side of the learning curve on your next project.
1. Putting a TV on the wall is not technology
integration.
Designers should push clients to think about how spaces will be used and what technology they plan on leveraging, now and in the future. Having a display on a wall is only the first step in a technology solution.
2. Make spaces that communicate.
Achieving a designer's aesthetic goals often results in acoustically challenging spaces. Hard surfaces such as glass walls and sheetrock ceilings
reflect sound and create reverberation. Spending long periods of time in reverberant
spaces is exhausting for listeners, and can make meetings and conference calls a frustrating experience. Furthermore, in many meeting spaces, a basic speakerphone on the table is inadequate for professional use.
Acoustic dampening is one way to address this issue. Acoustical panels absorb sound waves and can easily be customized to enhance room aesthetics. While high-quality microphones and audio processors can help alleviate the problem, even the best audio system can't overcome poor acoustics.
3. Design the "clean conference table."
Clients and designers often
express their desire for a clean work surface on the conference table, but end up with the opposite after move-in, with cables and devices cluttering the space. For a high-quality tech experience in commercial workspaces, designers must coordinate with tech integrators during the planning phase to ensure that furniture details take into account the client's technology goals.
Designers will need to account for ergonomics, the accessibility of power outlets, and where cables will reside when in use and when not in use. They will also need to consider the technical details of the format they're proposing to connect devices with, how users will interact with other technology in the room, whether equipment storage is needed, and where cables and wires will be installed. In the examples shown here, conferencing tables are packed with tech features, but also match the aesthetic goal of providing a clean, sleek work surface.
4. Avoid quick fixes.
"All-in-one" or "out-of-the-
box" technology solutions are often tempting for clients looking to maximize budgets, but the devil is in the details. Designers and consultants must look beyond the marketing points to ensure these products are a total fit. These solutions are often quickly obsolete and typically cannot be customized.
5. When in doubt, plan for technology.
As any
veteran designer can confirm, clients' desires, priorities, and, most importantly, budgets are subject to change during the design process.
To prevent future headaches, plan for the eventual inclusion of technology whenever possible. Reinforce walls for future displays. Leave open cable pathways for electrical and communications cabling. Specify ample numbers of access panels in sheetrock ceilings. Involving a technology integrator to help design a space for future upgrades can prevent expensive and time consuming retrofits. Future facilities managers will thank you!
The most important lesson to take away from these common AV pitfalls is that designing for technology cannot be an afterthought. Technology integrators should be involved in the earliest phases of the planning process for any commercial space, and clients should be encouraged to make decisions about the technology in their collaboration spaces during the planning and design phase of a build-out. When IT consultants are being contracted, AV designers and integrators should also be brought to the table. If walls are going up, it's too late!
Zach Baxter, CTS is an AV consultant with Presentation Products, Inc. (PPI), where he designs and delivers technology solutions to clients in the financial, advertising, media, and pharmaceutical industries. PPI can be found on the web at presentationproducts.com.
