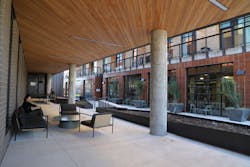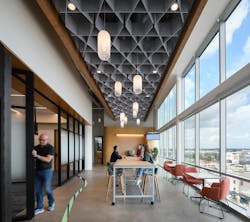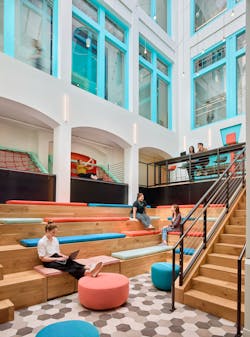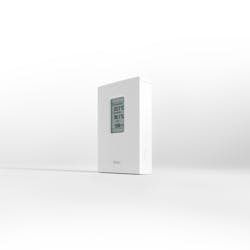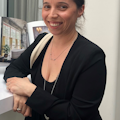Hybrid Office Design Driven by Flexibility, Equity and Employee Health
The COVID-19 pandemic gifted all industries (finally) with the ability to see the concept of “work” with fresh eyes—and thankfully so, as many employees consider the perks that working from home afforded them as return to office non-negotiables.
According to an informal 2020-2021 survey about heading back to the workplace, conducted by Perkins&Will and titled, “PW Asks,” 47% of respondents to the question, “What do you think is the greatest inhibitor for staff returning to the workplace?” answered with “Giving up work schedule flexibility”—translation: a more agreeable balance of personal and professional responsibilities.In order to maintain such a balance, not only is a variety of spaces needed for their return, but also an ease-of-use that can accommodate everything from outdoor access to the tools needed for successful collaboration between those who are in-person and a now robust digital employee presence.
Reorganizing, Not Downsizing
Many organizations aren’t downsizing in response to hybrid work, but rather reorganizing the space they already have. And designers are meeting their goals by applying an active design approach to integrate the furniture and products needed to provide the necessary layout adaptability. This also includes leaving space available for future expansion or densification with the future still uncertain.
“One recent client finished out a master plan of their space, complete with brand colors and design elements, but divided the space to accommodate a third-party sub-lease until their workload and staff is re-established at pre-pandemic levels,” explained Kelly McEachern, senior associate at Perkins&Will’s Austin studio. She described another recent project where the client requested mechanical, electrical and plumbing (MEP) infrastructure to support a variety of end uses and architectural finish-outs, allowing the space to be quickly and affordable modified as and if needed moving forward.
“Most companies are looking to incorporate more enclosed spaces for Zoom calls and to address acoustical concerns in the open office,” said Suzette Subance, managing executive/studio creative director at TPG Architecture, who’s specifying two-person meeting pods, one- or two-person closed and open booths and soft seating with enclosure elements. Similarly, P&W is converting phone rooms or focus rooms to be on-camera/Zoom rooms that can serve as team presentation spaces with the proper lighting, acoustics, camera angles and backgrounds that will make for more productive meetings. Modular furniture and operable walls are also vital design elements.
“In our own office, we use portable, vertical, human-sized dry-erase boards to support any conversation or meeting anywhere. One of the boards also has a built-in display monitor. Whether planned in advance or impromptu, any meeting or collaborative effort is easily supported in a variety of spaces,” said McEachern.
She saw the desire for this new work model already percolating before COVID-19 struck. “There was actually a pre-pandemic need for evolution in workplace design,” said McEachern. “But there wasn’t a universal impetus for change prior to it,” she explained. “Now that employee values have shifted and employer perspective has adjusted, our collective imaginations have stretched and the scope of what is necessary and possible has fundamentally changed.”
With much less in-person, face-to-face communication happening, an emerging emphasis is being placed on amenities and collaboration spaces coming together, such as with a coffee bar with flexible workspace; an over-sized kitchen area that allows for entertaining and large group meetings; and outdoor space with technology capabilities.
Spaces That Foster Equity
Designers are also answering the demand for flexibility with worker equality. Even industries once considered the most traditional and conservative amongst us—like legal and financial—are ditching any sense of optical hierarchy and supporting cross-collaboration with more coworking design schemes.
“If an organization requires individual offices, they are more likely to be designed with the same dimensions,” McEachern explained. “Some organizations provide individual desks for all staff, leadership and interns alike in one large workspace, like we do in our studio.”
Equality is also extending its way into the ether, as companies prioritize technology options to ensure that virtual/remote workers and meeting attendees are properly represented. “We’re re-evaluating the way we design conference and collaboration rooms to create inclusive environments between the physical and the virtual,” Subance said. “Everyone deserves a voice in the hybrid world and should be seen as an equal participant. We’re consistently working with technology consultants to create seamless connections and assess meeting room organization with the number of cameras, screens, microphones and more.”
An Emphasis on Clean Indoor Air
An essential part of indoor impurities originates from people and CO2 measurement can be considered the most reliable indicator of indoor air quality in spaces. Consequently, CO2 measurement can be used as an indicator of IAQ for users and also as the input for demand-based ventilation controls,” explained Anu Kätkä, global product manager at Vaisala—providers of observation and measurement products and services such as CO2 level sensors (which can relate to the spread of SARS-CoV-2).
“Many leading scientists and professionals in the field are actually insisting that a paradigm shift is needed in how clean air and the role of ventilation are defined,” said Kätkä. “We already have standards and procedures in place to address other sources of environmental infection, like waterborne or foodborne for example, but we do not yet have the same in place to ensure clean air. Attitudes of users are changing and IAQ requirements will hopefully soon become mainstream.”
The use of such measuring tools while space planning can help designers leverage smart ventilation solutions for collaboration spaces or amenities, further improving human comfort, productivity and a sense of health and well-being.
Employees hold the reigns more than ever before. Clients must provide a comprehensive offering of varied, easily adaptable spaces that keep safety paramount like the experts above have been practicing. This will keep them not only returning, but looking forward to it.
About the Author
AnnMarie Martin
Editor-in-Chief
AnnMarie is the former Editor in Chief of i+s and has been covering the commercial design space. Her style and vision has helped the brand evolve into a thought leader in purpose-driven design and cultural movements shaping the way we live and work.
