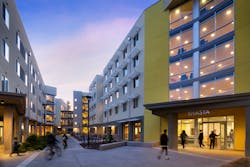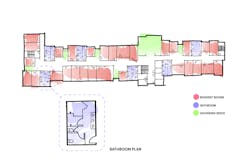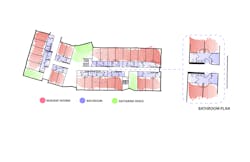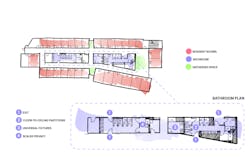HKS Makes Equity and Safety Paramount in New Bathroom Designs
The education sector has been contending with questions about bathroom safety and comfort as it relates to gender identity and expression. These are longstanding concerns for the design of bathroom spaces, from PreK through Higher Ed. In the context of college and university student housing, hectic and crowded communal bathrooms are often considered an unpleasant rite of passage for first-year dorm residents.
Recent research into flexible and inclusive bathroom design demonstrates that these spaces can provide choice, privacy, hygiene and convenience for all users. Bathrooms can be designed to offer physical safety along with psychological safety that supports inclusion and belonging – two vital aspects of students’ health and well-being.
Digging Deep to Understand Student Needs
A coalition between global design and consulting firm HKS, the nonprofit Center for Advanced Design Research and Evaluation (CADRE), and the University of California, Davis undertook a comparative mixed methods research study to learn how facility design can better meet the needs of institutions of higher learning and their students. The goal of the study was to understand how the design of student housing facilities (especially regarding different bathroom configurations) influences student health and well-being as well as building operations and maintenance.
Bathroom configurations in student housing can typically be organized into three categories: communal, cluster, and suite-style. In simple terms, communal bathrooms support high density and high occupancy; cluster bathrooms support high density and medium occupancy; and suite-style bathrooms support low density and low occupancy. Each of these models afford differing benefits, such as space efficiency, socialization, privacy or autonomy. These different configurations also have implications for how bathroom spaces are programmed and assigned, whether in a typical gender binary model (with separate bathrooms designated as male and female) or more inclusive models that serve any gender.
In our research, we sought out two conditions at UC Davis: one residence hall with a cluster style layout (shared bathrooms directly off the hallway) and the other comprising mini-suites (private bathrooms shared only with suitemates). In terms of space efficiency, the cluster style dedicates 23 square feet of bathroom space per bed, while the mini-suite style dedicates 25 square feet of bathroom space per bed. We wanted to understand how these different bathroom configurations influence the well-being of students regarding gender identity, as well as the operational concerns of the different typologies.During the study, most of the cluster-style bathrooms were designated as gender inclusive, with some gender binary bathrooms dispersed throughout the residential floors. When conducting focus groups with students and residential advisors about the bathrooms’ gender designations and how those designations related to students’ usage behaviors, we found that most study participants used the bathroom closest to their room – prioritizing convenience and availability over the importance of spaces segregated by gender.
The more inclusive bathroom design model allows students to prioritize their personal needs for choice, privacy, hygiene and convenience over any perceived social dynamics. Student residents and resident advisors reported that due to this more inclusive model, they give and receive respect for privacy in the bathrooms.
Students told us that this respect contributed to making them feel less concerned about differences associated with their peers’ identities, even in a setting such as a shared residence hall bathroom.
From the perspective of operations and maintenance staff, the inclusive model offers more flexibility day-to-day, for cleaning and repairs. In both settings, residents who expressed higher satisfaction with their environment tended to demonstrate better mental well-being, a stronger sense of belonging to their university and lower levels of loneliness.
Good design ensures that the design of the physical space supports the needs and policies of facilities management and operations. Built-in flexibility is crucial in the context of student housing because occupancy is temporal in these spaces, with new residents from year to year or even semester to semester.
Putting Research into Practice
In addition to our research efforts, HKS is designing a new student residence hall to house 600 students and resident assistants (RAs) at the University of Texas at San Antonio. During the discovery phase of the project, HKS designers and researchers engaged with approximately 50 current UTSA students to help understand their varying needs.
Based on student voices and our past research, HKS is employing inclusive design strategies in the UTSA student housing project, particularly regarding the shared bathrooms. These strategies include providing two entry and exit points in the design of the communal restrooms. This design prevents students from feeling trapped within a shared space and enables people to quickly exit if they perceive a threat to their safety. The additional egress point also provides convenient access to the bathroom from either side of the corridor where the residences are located. To maximize auditory and visual privacy, the design employs lockable floor-to-ceiling partitions in the toilet and shower stalls. This bathroom layout also gives students choice through scaled privacy – the option to use one shared space with stalls or the fully private bathroom that is directly adjacent to the shared space. And lastly, universal fixtures are specified to allow all users the access and comfort to use any restroom facility. Providing separate spaces with all necessary fixtures affords space assignment flexibility well into the future.The Power of Choice
The built environment offers physical safety. From a roof over students’ heads to protect from the elements, to elaborate security measures, design can explicitly provide physical barriers of control in the pursuit of safety. As designers and researchers, we know that our physical spaces are capable of much more. The design of space organizes our social systems, provides an experience unique to a place that delivers meaning, offers tools to make our everyday lives easier and can even help heal. Inclusive bathroom designs afford choice, hygiene and privacy, to provide comfort and ultimately support students’ physical and psychological safety. These designs are also inherently flexible for occupancy changes over time.
Inclusive bathrooms are at the heart of inclusive environments. Breaking the gender binary model of bathroom design respects differences between users by prioritizing common needs, all while streamlining facility maintenance and operations.
About the Author
Dr. Renae Mantooth and Zac Rudd
Dr. Renae Mantooth is a senior design researcher and Zac Rudd is a designer, both with HKS.



