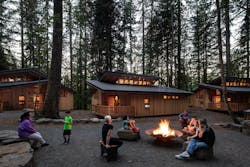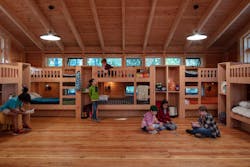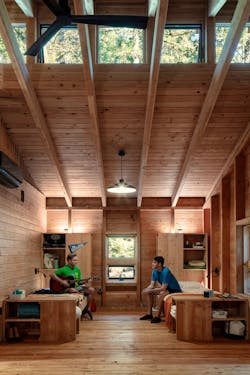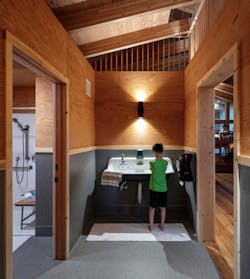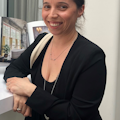ZGF Architects Helps Take Accessibility to a New Level at Portland's Camp Namanu
Sept. 27, 2023
5 min read
Coming up on its centennial anniversary next year, Camp Namanu has been serving the greater Portland area since its inception in 1924, when a 552-acre plot was gifted to the Portland Council of national parent organization Camp Fire (originally named Camp Fire Girls founded in 1910) by a local lumberman named Samual B. Cobb.
Located at the confluence of the Sandy and Bull Run Rivers, the site houses children from 2nd-12th grades for the Northwestern summers that are somewhat magical surrounded by a protective forest and the original structures designed by famed Italian architect Pietro Belluschi in the late 1920s that helped define the soul of Namanu. Belluschi made his home in Portland after coming to the states in 1923 as an exchange student, and worked for many years with the firm A.E. Doyle before he took it over under his own name.
This profound history of triumph is rooted in the site and drives everything they do, including the design and architecture set up to foster each stage of a camper’s development.
“For the littlest kids, the buildings are very enclosed, homey, small—sized appropriately for the littlest bodies,” explained Amanda Hills, principal at ZGF Architects who has been working with Camp Namanu to conceptualize some new communal buildings, but also redesigned the Sherwood Unit of cabins for 9-10 year-old campers. “When they get up to 16-18 years of age, they’re sleeping in tree houses that hardly have any walls and are very open and connected. So, there’s an intent with the transition.”The age groups are organized into units, each with eight cabins. As Sherwood is dedicated to the sect most on the cusp of so many discoveries and struggles—the good and the bad—it was imperative that accessibility equaled inclusivity. With a grant from Oregon State University to improve their facilities from an ADA standpoint, Namanu asked ZGF to take the term “accessibility” to a more encompassing level for its LGBTQIA2S+ community. So before embarking on designing the project, they met with a larger group of alumni, staff, counselors and campers, as well as a more focused group of approximately 8-10 non-binary persons who had all been through camp in this particular unit to see what they felt the new priorities should be. What they landed on was an approximately 1000 sq. ft layout that offers up a level of privacy, safety and ownership over each camper’s personal space, while still promoting camaraderie amongst the cohort and their counselors.
Every cabin has five bunks to accommodate 10 children, two single beds for the counselors, and ZGF was careful to maintain a visual connection between the two sides for safety purposes. No curtains were used to close off the bunks, but instead private changing rooms were brought into the cabins as opposed to the separate communal ones along with bathrooms that campers used to have to travel to, or worse, change right in their beds—a nearly impossible, anxiety-inducing task, especially if a child is transitioning. The bunks are equipped with space to store more private, intimate items such as makeup, undergarments or medication. Shower rooms and all gender, equitable restrooms were also added to each cabin, allowing for everyone to have privacy while still being part of a community. “Organizing the changing and bathing facilities collectively helps create the sense of not being called out or being ‘other,’ as everyone is doing the same thing,” explained Hills, and no one can be questioned for using a specified restroom or changing area.
Cabins also feature an open, multi-use central area inside for everyone to gather for further connections to be made and strengthened. Outside is a fire pit that cabins are orientated around for the entire unit, with paths that lead them to other locations. ZGF was careful to make sure all sleeping quarters face away from the main path for further privacy, as each bunk has an operable window.
“Beyond that (the fire pit) is the big wide world of Camp Namanu, and all the nature surrounding it, which can be overwhelming for kids not used to it. So their cabins are meant to be that safe haven – a respite from the excitement and joy of the outdoors,” Hills said.
Another directive from the client was to have as light a touch on the land as possible. This commitment to the earth also fed their mission of inclusivity by offering youth yet another connection to their surrounding community. Wood was felled on site and local mills utilized to build the Sherwood unit, designed to look, smell and feel like heavy timber cabins. “Being that connected to the earth is what helps folks struggling feel a little calmer and a little more grounded.”
The overall message is a powerful one that will bring Camp Namanu into its next 100 years and the Sherwood campers into their even more formative teenage years: you are never alone and always part of something bigger.
About the Author
AnnMarie Martin
Editor-in-Chief
AnnMarie is the former Editor in Chief of i+s and has been covering the commercial design space. Her style and vision has helped the brand evolve into a thought leader in purpose-driven design and cultural movements shaping the way we live and work.
Sign up for our eNewsletters
Get the latest news and updates
