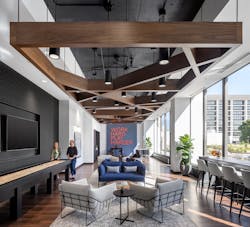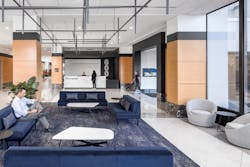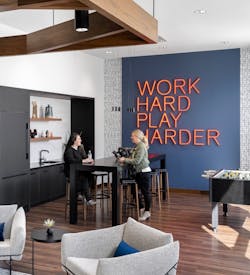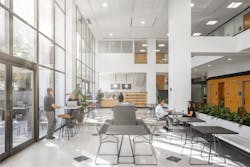NELSON Gives Existing Office Building Upgrades That Attract Tenants
Building owners and developers across the country are looking to reposition buildings to bring in new tenants and accommodate what workers are looking for from today’s offices. Modernizing is key for attracting and retaining tenants, who are reconsidering how much office space they need in the age of hybrid work schedules. That's why architects and designers are needed more than ever, because they have the vision and the skills to modernize and transform existing buildings into dynamic spaces that people want to experience.
That was the goal of Equus Partners, which enlisted NELSON Worldwide to renovate the building lobby and café of its 600 Metropoint building in Minneapolis, Minnesota, with discovery kicking off in April 2020.
Working with a tight budget, the project team focused on creating a modern aesthetic for the building and upgrading its public and shared spaces, including adding a game room/lounge for the building occupants to share.
Updated Looks for a Dated Lobby
The security desk, which was previously located in the middle of the space, was relocated near the main entrance from the parking lot, which is considered the main entry to the building for both guests and tenants. The wood-paneled desk was replaced with one that features black and white solid surface products that work seamlessly with the Metropoint back-lit signage welcoming people to the building.
“Once we removed the security desk, it was like we were starting with a clean palette,” Monogue said.
Adjacent to the lobby is a comfortable lounge space that features newly imagined seating areas and a large back-lit installation of multiple monitor screens that provide both information and visual energy.
“One of the seating areas is more of a casual seating area where someone can wait for a client or have an intimate, informal meeting,” Monogue explained. “For the other seating arrangements, we have a tall-top table that’s powered, so it could be a secondary workspace, and there’s a 110-inch flat screen LED with a monitor for anyone who wants to catch something on the TV, sit there and lounge. Two different, but similar seating arrangements.”
Making Space for Play
Employees looking to unwind during the day can head down to the ground floor to play games in the light-filled space.
“Tenants want it, and the tenants’ employees want it,” Monogue said of the game room, which features floor-to-ceiling windows and looks out onto the patio. “It gives people options of somewhere to go—they can leave their desks and escape. More importantly, other buildings in the area are also providing these for their tenants, along with other amenities, so it’s about being competitive in the market.”
A Destination Café
“There’s a main corridor that goes from the remodeled lobby to the food area,” explained Monogue. “We wanted to define the space from those areas, so we put planters in to define the café from that hallway and elevator space.”
The adjacent outdoor space, which was not part of the renovation, pulls the amenity spaces together to create one harmonious destination for the building’s estimated 1,800 to 2,000 employees.
The Benefits of Repositioning
Keeping buildings current is a perennial struggle for people who manage commercial real estate, but in 2022, staying competitive is even more crucial than before. A modern look and up-to-date amenities can make the difference between attracting tenants or not.
“It’s about flexibility,” Monogue said of the new design and offerings. “People were at home during COVID, getting used to wherever their workspace was at home. Buildings need to start to create a similar environment. At home, you’re able to get up and do other activities—that’s why these amenity spaces are more important now.”
Completed in July 2021, 600 Metropoint is a testament to what can be accomplished on a budget. The sleek, airy new look of the lobby, café and game room bring the building’s design into the present and create a welcoming space for guests and tenants alike.
About the Author
Janelle Penny
Contributing Writer, interiors+sources; Head of Content, BUILDINGS
Janelle Penny is a Contributing Writer for interiors+sources and is Head of Content for BUILDINGS. She has more than a decade of experience in journalism, with a special emphasis on covering facilities. She aims to deliver practical, actionable content for her readers.




