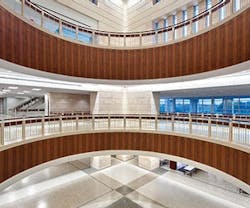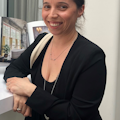Courthouses, by their very nature, are steeped in the traditions of the American justice system, making them a unique challenge for designers. The goal is to show respect for one of our country’s foundational institutions, all while implementing program elements that will bring them into the 21st century.
HDR Architecture had even taller orders to fill, however, when it took on the Hays County Government Center in San Marcos, Texas. In addition to creating new court facilities for the county, the project involved relocating a number of government offices that had spent the past 10 years in an old grocery store, which served as a “temporary” facility.
The new structure created by HDR features a stoic two-story government building in the front and a three-story courts wing in the back. The two are connected by a spacious atrium and rotunda.
It’s this central space that serves as the heart and soul of the building. An emphasis on wayfinding helps the public navigate the space efficiently, while cove lighting in the rotunda captures the attention of all who pass through.
“The cove lights circumvent the square walls,” says Jamie Marcyniak, an interior designer with HDR. “Lighting both of those (the oculus and the walls) with the cove lights creates a statement and delineates that architecture, drawing people in. It’s the central hub and lets people know that.”
The recessed nature of the lighting also helps the rotunda establish more of a visual impact. “Wherever you are in this rotunda, it seems you are in a three or four-story mass, and that’s accomplished by the lighting scheme separating the ceilings and walls,” she says.
Finally, the rotunda serves as a nod to the nearby former courthouse—a historic site for the city of San Marcos—and its bronze dome. “Both the outside and the inside are a nod to their historic roots in town, but they’re also progressive looking for the future,” says John Niesen, an interior architect with HDR. The building even faces south, as do all courthouses in Texas, with its back to the north—a subtle reference to the Civil War.
Another important design imperative for the HDR team was to take cues from the site’s surrounding terrain, architecture and landscape while developing the interior palette. They turned to a number of warm colors and shades, all inspired by the historic area of San Marcos and its red roofs; the Guadalupe River, which runs past the city; and the prairies that make up the Texas landscape.
Marcyniak says that a large amount of limestone, taken from local quarries less than 50 miles from the site, was used on the project. Also notable is the wood veneer used on the rotunda. “It’s a real wood veneer wall covering, as opposed to wood veneer applied to a panel,” she says, adding that it made the veneer easier to apply to the curved surface of the oculus.
And while these elements kept the project connected to its surroundings, the technology implemented within four of the courtrooms brought it into the future. Rather than presenting evidence the old-fashioned way—projected on a screen—jurors can view it on flat-panel monitors in the jury box.
“Everything is electronic,” Niesen explains. “The prosecuting attorney doesn’t have to wheel in a television in front of the jury to show them anything. They get on their laptop wired into the system through their attorney table. That, in turn, is all controlled by the judge. The judge controls what the jury sees via a flat-panel control at the bench. He or she can switch on the jury’s televisions.”
Sightlines are another important element to consider within the courtroom, as they are greatly affected by factors such as number of jurors; the amount of seating needed for the public; and where the judge’s bench is located in the room.
Contact Information
712 South Stagecoach Trail San Marcos, TX 78666www.co.hays.tx.us
project team
architecture | interior design
HDR, Inc.
17111 Preston Road
Suite 200
Dallas, TX 75248-1232
(972) 960-4400
www.hdrinc.com
“That’s all based on where the witness is located, because the witness is really the star player in the courtroom, not the judge,” Niesen says. “What that witness says really drives the whole theater of the court. So if the court wants to be pure to that, they will put the witness centered on the front wall of the courtroom and put the judge in the corner. If they prefer to have the justice centered, then that’s a center bench and the witness is off to the side. That’s the way a number of the Texas courts prefer it.”
So that any issues get worked out prior to construction, the justices are typically brought in to view a mockup of the courtroom, produced out of plywood by the contractor. In this case, HDR housed a full-scale replica of the layout in an old airplane hanger, bringing in justices for both the county and district courts.
“We walk the justices through and they envision how they are going to use it for trials. We also bring in the [district attorneys], so we get members of the bar who use the courtrooms as well to shoot holes in the design and look at sightlines. Invariably, even though we’ve done so many courtrooms, there’s always something that gets changed as a result of that mockup,” Niesen says.
Circulation was another important driver for the team. In any courthouse design, there must be three separate and distinct circulation paths so that the public, defendants in custody, and the jurors and justices never cross. “The only time they meet is in the courtroom so that the justice system won’t get tainted in any way,” he explains.
Overall, HDR has created a new, more inviting home for the courts and offices that make up Hays County—making it easier to serve their constituents in the process. “The new building works very well for the court function, as well as the county offices now housed there because they were in many different locations before,” says Niesen. “It’s much more efficient for the government to operate in one building.”
About the Author
AnnMarie Martin
Editor-in-Chief
AnnMarie is the former Editor in Chief of i+s and has been covering the commercial design space. Her style and vision has helped the brand evolve into a thought leader in purpose-driven design and cultural movements shaping the way we live and work.

