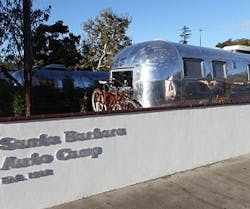3 Projects We’re Looking Forward to in 2013
It’s going to be an exciting year ahead. There are a number of projects on the horizon that we can’t wait to see come to fruition as the months go by, and you can count on us for continued coverage of them. Here’s just a little preview of a handful of those on our radar that we thought might peak your interest on this second day of 2013.
The Santa Barbara Auto Camp
Otherwise known as the Airstream Hotel, this project by architect Matthew Hofmann’s custom renovation firm HofArc is going to do for the RV Park what “glamping” did for camping. This unique, kitschy lodging experience features locally renovated vintage Airstreams available for nightly rentals as of New Year’s Day. According to Hofmann, “Each Airstream has been uniquely designed to connect yesterday with today, without giving up modern comforts.” For more information, go to www.SBAutoCamp.com
Pastry Lab, phase two
The Pastry Lab by Think Fabricate and Doban Architecture (affiliated studios) is part culinary arts laboratory and soon-to-be part fine dining in New York City. The restaurant area is set to open early this year, and this second phase aims to create an inviting ambience. Right now, it boasts a hospitality station, prefabricated by Think Fabricate, which creates an entrance to the labs and doubles as a serving station for larger campus social functions. The station’s walnut and maple paneling creates a warm atmosphere to encourage students and faculty to stop and enjoy the baked products made at the school. Colors of plum, raspberry and chocolate browns can be seen throughout in images below. As for the Phase II restaurant—brought on because of the client’s resounding success with the culinary arts portion—well Doban is keeping you in suspense until the opening! For more information about Doban Architecture and their partners at Think Fabricate, visit http://www.dobanarchitecture.com/.
The Center for Urban Science and Progress Building (CUSP)
New York University’s new Center for Urban Science and Progress Building, being renovated by Kohn Pedersen Fox Associates (KPF), won’t be completed until 2017, but CUSP will begin operations this year by leasing and renovating 60,000 square feet in downtown Brooklyn for Phase I of the project and program which will accept its first class in September of 2013. CUSP will become a center for urban-engineering cool, capitalizing on a dynamic mix of tenants: NYU’s new CUSP program, incubator spaces for spin-off companies, and special office spaces for industry-leading companies. These tenants will be connected by a highly visible “network:” a line of shared spaces such as conference centers, common labs, new media spaces, cafes, fitness centers and public gathering spaces, where the academic and business community can mingle alongside the people of Brooklyn. For more information, go to http://cusp.nyu.edu/.
