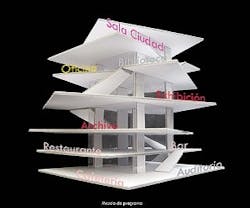Archivo Unveils Design for New Building in Mexico City
MEXICO CITY--Zeller & Moye, in collaboration with FR-EE, will design a new home for Archivo, a collection of 1300+ objects that celebrates the best of industrial design from early 20th century to present day.
"After two years, the thought of a new ground-up facility in which to create and design new shows is thrilling," says Archivo Director Regina Pozo. Established in 2012, Archivo has become the go-to hub for learning and experiencing design in Mexico City. Archivo's collection is outgrowing the existing gallery space next to the house and studio of modernist architect Luis Barragan in the neighborhood of Tacubaya and seeks to further consolidate its exhibitions and operations in the new building. The project is expected to start construction by the end of 2014.
“We are aiming to create the premier forum for contemporary design in Latin America, giving voice to young designers, creating dialogue and awareness about architecture and design in the region. Building upon how we approach projects at FR-EE and in Archivo's collaborative spirit, I wanted the new building to be designed in collaboration with other architects to create the ultimate platform and infrastructure around the collection's activities,” says Fernando Romero, founder of FR-EE & Archivo.
Located on a site in the heart of Mexico City,, the new Archivo brings life and regenerative energy to an undiscovered part of the capital. A diverse and transparent gallery space welcomes the visitors inside to enjoy a variety of functions and activities beyond the permanent collection of exclusive design items. Spaces for social events, talks and commercial use have been prioritized to create a more dynamic atmosphere, facilitating dialogue and critical cultural exchange.
The design for Archivo represents a new building typology in Mexico City, according to Christoph Zeller and Ingrid Moye. The vertically stacked open floors are full of life and activity and connect the building with its surroundings, thereby challenging the trend for enclosed facades.
The 3000-sq.-m. building is designed as a raw exoskeleton of six levels that opens up to the exotic surroundings. The structure of the building consists of a vertical core and horizontal floor plates that branch out into the garden, creating an unusual mix of indoor and outdoor spaces. A spiraling staircase expands and contracts along the perimeter, leading the visitors efficiently from ground floor, through the exhibitions inside and outside, all the way up to the public roof terrace to enjoy spectacular views of the city. The staircase serves as an outdoor exhibition space or simply as an informal meeting and resting area, ideal for Mexico’s year-long moderate climate.
The clean structure is completed by glazed facades set back from the slab edge to provide shade and privacy, whilst the more public functions are placed along the active edges. A spectrum of communal life forms around the building are an integral part of the project. Multi-functional spaces for workshops, dance classes and socializing, as well as outdoor areas for urban gardening surrounding Archivo will serve as a destination for the local community and visitors of Mexico City.
