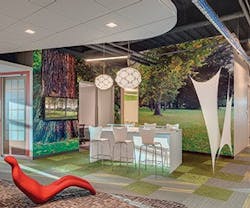Photo Essay: The Office Space with an Urban Face
Considering the tough market for talent in Silicon Valley, it should come as no surprise that tech companies are considering just about any edge they can get in employee recruitment and retainment. While the goodies like free meals and Segways have captured most of the working public’s imagination as of late, the real competition is taking place in the office, as executives and designers look for ways to create workspaces that employees consider perks in and of themselves.
That’s the world Motorola Mobility stepped into when it set about inventing a new identity for itself in 2011, shortly after spinning off from Motorola. Looking to shed the conservative, Midwestern image of its former parent, the company began working with a team from IA Interior Architects’ San Francisco office to redesign floors six through eight of its Sunnyvale, Calif. facility—a project that eventually also extended into the fifth floor after Google acquired the company later that year. The design team was tasked with creating a themed environment on the fifth floor that would put the space on-par with the company’s biggest competitors in the Valley, as well as engage and inspire its staff.
“The Google influence was important, basically giving us free reign to explore the interior design and how it affects the employee experience,” said Steve Monaco, Motorola Mobility’s director of real estate design and construction for the Americas and EMEA. “The themed floor was something you see at different Google sites—every site has its own theme. There’s a sense of employee pride when New York says to Pittsburgh, ‘Yeah, we have this, and this is our cool thing.’ We took the opportunity for the fifth floor to start with a clean slate.”
The design team took the theme idea and ran with it, holding visioning and brainstorming sessions to see which themes would most resonate with employees. Designers eventually decided on the concept of urban movement, noting how flowing through the typical office floor plan is like traveling through a metro area—both have their thoroughfares, gathering places, and destinations, only the scale is different.
“The whole layout really focused on that,” Monaco noted. “Then, everything in the design had a purpose.”
The experience of moving through a crowded city begins the moment you step off the elevator on the fifth floor. Users are transported into a train station, complete with an exposed ceiling, concrete floors, industrial wall graphics, and colored lighting.
“We wanted to set up your expectation of, “Now I’m on a different floor and in a different space,’” said Michelle deBrestian, interior designer with IA Interior Architects. “You look around and know it’s different.”
That feeling of movement carries through the entire floorplate. When you leave your desk, you hit the road and navigate the streets on the way to your destination—whether you’re headed to one of two bus stops (the print/copy stations), the police station (a conference room), or grabbing a bite to eat at the Pub, called Merge. The details make the design here, with graffiti-inspired wall art and yellow-striped carpeting helping to put employees in an urban mindset. “One of the intentions was to create places you’d find in a city as you move through these spaces,” explained Aaron Wong, principal and design director in IA’s San Francisco office.
he number of small but important details needed to recreate this urban playland meant that the design team couldn’t rely on their normal suppliers—a stoplight fixture isn’t exactly a normal request for an office space. Instead, they turned to alternate sources, including Etsy and Amazon, to track down those special touches. Among the other companies tapped for the project were Diamond Select, who provided a replica flux capacitor for the Back to the Future Delorean conference room, and Nethercraft, who provided a faux stone cave wall for the Batman conference room.
Every last detail, from the products used to the names of the areas, was very carefully thought out and applied and used for a specific purpose. The name of one of the copy/print stations, for example, is subtle a nod to the company’s history.
“To design a themed space is one thing, but to be storytellers, that’s where the inspiration comes,” said Monaco. “For example, one of the two bus stops … has the name Harrison Street, which is the street where the first Motorola building was. There are stories in the design that you don’t know about. It’s that word-of-mouth storytelling where you find out something that’s not plain to anyone—that’s a moment. Then you want to share that story, whether it’s at the dinner table or around the copy machine.”
The space and its varied environments is intended to foster creativity and promote pushing the envelope, and according to the company, it has become a potent recruiting tool in an otherwise cutthroat industry. The fifth floor in particular inspired so much workplace envy that the recently redesigned sixth, seventh, and eighth floors have been revamped with aftermarket themes of their own, including Celebration, Adrenaline, and Play, all of which are based on the crossover between our personal and business lives.
“We wanted to create an environment where the employees could look around and go, ‘We broke the rules,’” Monaco said. “We wanted to show by example that you could have graffiti on walls, that you can have graphic displays that go off of a wall and go onto an exterior window, that you could make each conference room tongue-in-cheek with the different themes. We wanted to inspire employees to think outside the box, have fun, enjoy, and really embrace the creative process.”
