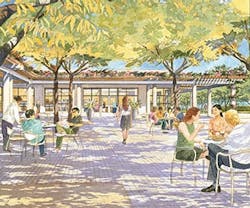On the Horizon: Huntington Library, Art Collections, and Botanical Gardens by ARG
The Huntington Library, Art Collections, and Botanical Gardens has broken ground on a new Education and Visitor Center scheduled to open in early 2015. The $60 million project features 6.5 acres of new gardens and about 43,000 square feet of educational facilities and visitor amenities.
Designed by Architectural Resources Group, the complex of buildings is intended to harmonize with the original early 20th-century Beaux-Arts architecture on the property (once the estate of Gilded Age railroad magnate, real estate developer, and collector Henry E. Huntington). The new center’s gardens, designed by the landscape architecture firm Office of Cheryl Barton, will play a central role in the project and reflect the local Mediterranean climate as well as both the agricultural and elegant estate history of the 207-acre grounds. Much of the new construction will replace existing facilities built in 1980 that no longer accommodate the needs of Huntington visitors, scholars, or staff.
The new facility will provide much improved amenities for the more than 550,000 visitors who come to The Huntington each year; the 1,500 scholars who conduct research there; and the thousands of Southern California school children and their teachers who visit on field trips to learn about art, history, literature, and botanical science. The new Education and Visitor Center will include a 400-seat lecture hall and four classrooms as well as meeting rooms and an expanded café and gift shop.
The project also includes the addition of more than 40,000 square feet of underground storage space for The Huntington’s growing collections of rare historical research and other materials.
Aside from purely functional concerns, the architectural team gave a great deal of thought to how people would feel in the complex—considering carefully the volume of each interior space, the height of the ceilings, the direction the light comes from, and what people would see from each vantage point.
“We want people inhabiting these spaces to feel that they are in a special place, connected in important ways to the original estate,” said Stephen Farneth, FAIA, founding principal of Architectural Resources Group. “Rather than designing one large building, our design approach has been to create a complex of new structures, sized to relate to the scale of the estate, and connected by courtyards and new gardens. The resulting complex of buildings and gardens will greatly increase the institution’s capacity while carefully preserving the character and feeling of the original estate.”
For more information, visit www.argsf.com and http://www.huntington.org/projects-in-progress/#evc.
About the Author
Robert Nieminen
Market Content Director
Market Content Director, Architectural Products, BUILDINGS, and interiors+sources
Robert Nieminen is the Market Content Director of three leading B2B publications serving the commercial architecture and design industries: Architectural Products, BUILDINGS, and interiors+sources. With a career rooted in editorial excellence and a passion for storytelling, Robert oversees a diverse content portfolio that spans award-winning feature articles, strategic podcast programming, and digital media initiatives aimed at empowering design professionals, facility managers, and commercial building stakeholders.
He is the host of the I Hear Design podcast and curates the Smart Buildings Technology Report, bringing thought leadership to the forefront of innovation in built environments. Robert leads editorial and creative direction for multiple industry award programs—including the Elev8 Design Awards and Product Innovation Awards—and is a recognized voice in sustainability, smart technology integration, and forward-thinking design.
Known for his sharp editorial vision and data-informed strategies, Robert focuses on audience growth, engagement, and content monetization, leveraging AI tools and SEO-driven insights to future-proof B2B publishing.

