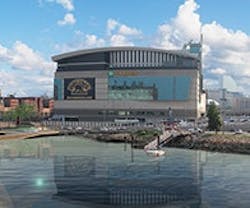Waterfront redevelopment, historic preservation, adaptive reuse, and urban revitalization collide at Boston’s Lovejoy Wharf, with a development plan led by Related Beal that promises to put a ¾-acre swath of property back into the public domain.
The Architectural Team is heading up a major adaptive reuse component of the project, which will extend the popular Harborwalk with new open spaces including floating docks, public water transportation facilities, and a visitor’s center. The development also includes a 30,000-square-foot public waterfront plaza and a 7,000-square-foot wharf pavilion.
“Introducing this new architectural vocabulary to an older structure suggests a new gateway to Boston at the Zakim Bunker Hill Bridge,” said Michael Liu, AIA, vice president and principal with The Architectural Team. “The completed Lovejoy Wharf will reconnect the North End and the West End via the Harborwalk.”
Early stage progress centers on the rehabilitation and repurposing of a nine-story industrial brick building, an icon of the waterfront remembered by many Bostonians as the old Schrafft’s warehouse (a local ice cream maker).
“Unlike typical historic adaptive reuse projects, our design reimagines the building with a new architectural identity for a corporate waterfront project,” Liu said. “Our solution involves a melding of the historic massing with a contemporary two-story glass addition.”
The 220,000-square-foot building includes space for offices, ground-floor retail, a 300-seat restaurant, and a 50,000-square-foot glass-enclosed addition to serve as showroom and meeting space.
Once completed, Fortune 500 footwear manufacturer Converse will make eight of the nine floors into its new headquarters, with interiors by New York-based Jennifer Carpenter Architect.
Converse celebrated progress on the project with a ceremonial lighting of their new sign atop the building, complete with fireworks, in December 2014.
The Lovejoy Wharf redevelopment will also include a major new condominium building designed by Robert A.M. Stern Architects. In a surprise move—and one befitting Boston’s nickname, “America’s Walking City”—Lovejoy Wharf will not have on-site parking, encouraging visitors and new residents alike to get around on foot, or by public transportation. Boston-based ADD, Inc., is serving as architect-of-record.
