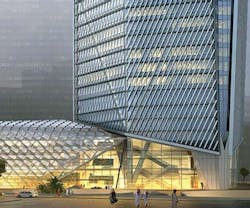Under construction in Riyadh, Saudi Arabia, the 80-story Capital Market Authority (CMA) Tower will serve as the headquarters of the government organization responsible for regulating Saudi Arabia’s capital markets. Designed by HOK in collaboration with Omrania & Associates, the supertall structure stands 1,263 feet, offering 73 occupied floors and a gross area of 1.9 million square feet.
According to HOK Design Principal Roger Soto, the tower will position Riyadh as the financial and economic center of the Middle East when it opens in mid-2017. A faceted crystalline structure, it is the centerpiece of the King Abdullah Financial District, a mixed-use development that creates a world-class financial hub for the Kingdom of Saudi Arabia.
The building’s main structural skeleton comprises a central core, perimeter columns, composite floors, roof crown, and a continuous raft foundation. The core is made of cast in-situ reinforced concrete walls interlinked in a hexagonal-shaped pattern by coupling shear beams. The form tapers inward and outward as it rises, providing floor plates that reach 28,000 square feet of gross area. Together with its dynamic facade, the iconic geometry of the building contributes to a highly functional yet strikingly originally form on Riyadh’s skyline.
Clear-span floor plans maintain their flexibility and adaptability across every level of the structure, producing an efficient interior environment. Combining public circulation and private amenity space, the podium structure at the base of the tower includes an auditorium, cafeteria, and two-story atrium.
Targeting LEED Gold certification, the facility employs a high-performance enclosure system. The team had to overcome harsh environmental conditions in Saudi Arabia—intense solar radiation increases heat gain, and the accumulation of fine-grain sand clings to surfaces. To overcome these challenges, the facade incorporates solar shading, photovoltaic array collection, and an innovative access system.
