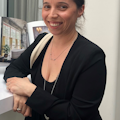It’s where it all starts—where the makings of any great project get selected, gussied up, accessorized, and given their marching orders:
The showroom.
Our Product Dressing Room feature will spotlight a different manufacturer’s showroom each month, always with a very special tour guide—an actual customer! A designer will lead around an i+s editor in each column, showing us the ropes of the space and telling us why they feel it’s an effective and helpful display of product.
We’re thrilled that we are able to kick off this sexy new column with the most sophisticated spot in town: Porcelanosa’s new Manhattan flagship. As if that weren’t enough, we were so lucky to have a member of the design team that created this space walk us around. David Burton,
associate partner with Foster + Partners, not only worked on this project, he is also a loyal Porcelanosa customer.
So let’s step inside 202 Fifth Avenue to see how they transformed this 1918 building into a breathtaking tile presentation…
The stair core and elevator were relocated from the center of the building to allow for a dramatic three-story entrance experience that’s been flooded with natural light. “I think without that it’s not an effective sales floor,” Burton explains. “Bringing people in here, their eyes are immediately drawn up and down,” in part thanks to the incredible video wall.
Originally slated for artwork, it’s comprised of small square tiles that can form any shape or pattern and accommodate content very easily. “This is the next wave of LED screen,” he says.
Kiosks crafted from Krion (a seamless solid surface material) are located at the bottom floor and in the 6th floor design lab.
“These stands are beautiful and I think they’re going to start rolling these out at more stores. They allow users to have a little more say in what their space is going to look like without too much effort.” Customers can pick out various tile patterns from the hundreds on display at the showroom, enter the bar code and the technology allows them to see it in application. Downstairs they can also view it on the large LCD screen display in front of the kiosk.
“The great part about this building is it has a lot of flexibility. There’s lots of different types of spaces for different types of people and events.”
A café area looks over the lobby and features two amazing examples of the capability of Porcelanosa product: a white piece of Krion has been laser-etched into a picture of the Brooklyn Bridge and serves as a piece of art. Floating above in perfect contrast is a black Krion ceiling that has a mirror-like sheen.
“We always thought of this as kind of a white jewel box to display the products in, and this (the ceiling) serves as a counterpoint to that and adds some drama,” Burton explains.
The fourth floor houses a variety of design scenes that get the creative juices flowing. “You’ve got these great vignettes that go beyond selling products, but also sell lifestyle.”
A unique tile display also lines the side of the floor with a myriad of patterns and colors on rollers that can be easily sifted through.
About the Author
AnnMarie Martin
Editor-in-Chief
AnnMarie is the former Editor in Chief of i+s and has been covering the commercial design space. Her style and vision has helped the brand evolve into a thought leader in purpose-driven design and cultural movements shaping the way we live and work.

