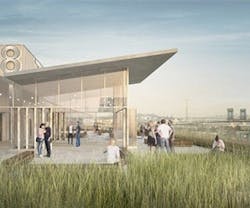WXY Architecture Set to Reinvent Kearny Point
With an audacious redevelopment strategy, the architects and planners at WXY are plotting the transformation of Kearny Point, a former shipyard in New Jersey, into a modern maker hub.
WXY architecture + urban design is providing master planning and architectural services to revive and develop the 130-acre site, with plans to attract new tenants to a budding "innovation district" on a site that once produced warships.
Working with owner Hugo Neu, the first phase reinvents Building 78, a 210,000-square-foot former federal shipbuilding facility, into inventive multi-tenant spaces for next-generation manufacturing companies. WXY is also studying the feasibility for an adaptive reuse of historic Building 54, a 280,000-square-foot structure with large floor plates and column-free spaces ideal for housing larger tenants and a planned wholesale marketplace, where businesses can sell goods on site.
The adaptive reuse of Kearny Point's former maritime industry buildings into "multi-tenant artisanal manufacturing hubs" includes building designs by WXY as well as façade and lighting, interior finishes, layout consulting, and final master plans. WXY and Hugo Neu believe the transformed site -- with its convenient location, rich industrial legacy, and a design mixing original brick with modern glass and steel -- will be highly attractive to new tenants.
