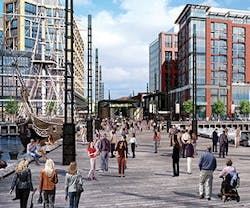Around the halfway point of the last century, the Southwest quadrant in Washington, D.C., became the subject of the first implementation of federally funded urban renewal in the United States. With an action plan put into place in 1946, the original effort targeted dwellings and businesses, chiefly occupied and run by African Americans and Jewish immigrants, and aimed to remove them in place of a new mixed-use community on the waterfront.
But this first attempt was a colossal failure. To say nothing of the fact that the plan was predicated on displacing large portions of lower-income people within an already underserved community, this effort also failed the District on two key measures: First, it lacked depth of vision, foregoing the density and planning that allows urban neighborhoods to thrive and grow; and second, consequently, it did not attempt to integrate Southwest D.C. (the smallest quadrant in Pierre L’Enfant’s original city plan) with its surrounding blocks, thus remaining a sequestered and underserved parcel of otherwise attractive waterfront property, sitting forgotten and in the shadows of the Washington Mall.
Once known colloquially as “the wharf,” on one side is 24 acres of contiguous waterfront land along the Washington Channel, a body of water that temporarily deviates from the Potomac; and inland, the U.S. Capitol and Washington Monument sitting on the not-so-distant horizon. Up until a few years ago, a mere nine businesses and a total of 193,000 square feet of built space occupied this acreage, acting as a literal dead end that offered residents and tourists alike little incentive to approach the water’s edge. The fact that a public asset such as the wharf could remain largely undeveloped and underserved for so long stands in stark contrast to the rate and level of growth that cities like D.C. have staked their reputations on in recent decades. Thankfully, the city and its stakeholders are reversing course and embarking on something that is truly exceptional.
Today, “the wharf” is being transformed into The Wharf. Divided into two phases, with the first scheduled to open to the public this October, the redeveloped Southwest Waterfront is a large neighborhood envisioned on an intimate urban scale, wherein every square foot of space, from the storefronts and piers to the mews and alleyways, will be fully utilized and with no dead ends in sight. Where the original renewal effort of the 1950s failed, The Wharf will rectify and enhance.
Back in 2008, when our work with the developer Hoffman-Madison Waterfront started, density was the common denominator. The team laid forth a vision for an active waterfront community that welcomed all modes of traffic, with pedestrians, bicyclists, and cars all sharing the same surface streets—a slightly modified version of woonerfs, or “living streets”—with all 2,500 parking spaces relegated to below ground to alleviate congestion. But creating this type of permeable street network that can accommodate a dense mix of residential, commercial, and entertainment amenities, not to mention the ebb and flow of daily traffic, requires a bit more than deft street planning.
PageBreak
The Wharf will eventually comprise some 3.2 million square feet of built space, including four new public piers and 10 acres of parks and civic space, all interwoven with a series of mews and walkways which enable smaller blocks and multiple entryways to the site. In short, this is placemaking on a grander scale; we are engaged in city-making. Paradoxically, in order to make this work, we took an interior designer’s approach. When one arrives at The Wharf via its inland border along Maine Avenue, no matter the mode of transport, they are entering a navigable web of outdoor rooms, each deriving its unique character from the varied street walls and surrounding buildings. Clear lines of sight, natural light, and areas that are intimate but not confining are the characteristic features of these spaces; imagine a series of grand hotel lobbies interconnected by expansive passageways, only they are outside and can function in virtually all weather conditions. This layout accomplishes two things: it creates a self-sustaining and resilient neighborhood, and most importantly, it restores this historic part of the city to its former glory as a true international maritime destination.
Prior to the federal government’s doomed urban renewal effort, the Southwest Waterfront was once a vibrant working harbor with its own culture and architectural character, connected to the city’s fabric yet distinct from the federal presence (i.e. Brutalist structures of reinforced concrete). The urban integration that is occurring here is quite definitive. Southwest D.C. has been called the “forgotten quarter,” and for good reason, so our approach to integration comes from extending L’Enfant’s plan right up to and beyond the water’s edge—cross streets become public piers, and a grand avenue along the water is filled with a bevy of year-round activities. This vision is furthered by increased connectivity with neighborhood public schools, the inclusion of affordable housing units, and a public realm comprising upwards of 60 percent of the entire site. The Wharf is set to become a national model for both sustainable neighborhoods and waterfront design best practices. But thinking beyond the confines of the neighborhood, thanks to The Wharf, D.C. is on the verge of joining an elite class of global maritime cities. When a city’s unique character and cultural attributes are inexorably linked to its waterfront, it becomes a recipe for not only continued success, but urban evolution.
Stanton Eckstut, FAIA, is a principal and board member with Perkins Eastman. As a practicing architect for more than 50 years, Eckstut has been a strong ambassador for placemaking and the creation of iconic public spaces, with work that has focused on large scale mixed-use developments, transit systems, waterfronts, office buildings, and higher education campuses that emphasize well-being, integrated design, and a lasting sense of place.
Photography courtesy of Perkins Eastman
