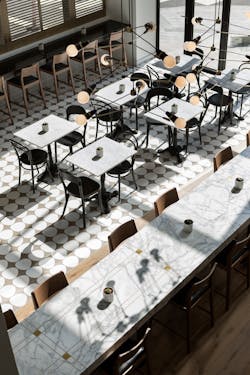“The goal of the project was to capture the spirit of Beachwood Canyon, which is a neighboring area in central L.A. enclaves with mid-century roots,” said Ginny Hightower, founder of Hightower Collaborative Design. Prior to establishing her namesake firm, Hightower was a member of the project team at Rottet Studio during the Everly Hotel’s construction.
“It’s literally right up the street from Hollywood,” she continued. “The design translates into the physical space because the architecture reflects the contemporary design that’s unique to L.A., but the interior decor, art, and textures still maintain a really inviting atmosphere to capture that sort of mid-century, young Hollywood/Beachwood Canyon attitude.”
Art-filled public spaces and lush landscaping invite visitors to take refuge from the clamor of the surrounding neighborhood, while guest rooms offer stunning views of the L.A. skyline or of the iconic Hollywood sign.
The hotel’s ground floor restaurant and cafe, Jane Q, features unobstructed outdoor views through double-height atrium windows, while striking lighting fixtures from Brendan Ravenhill accentuate the restaurant space with its lofty ceilings.
In a recent interview with i+s Hightower described the unique details of Jane Q and how the lighting helped enhance the views of the spacious eatery.
interiors+sources: What are some of the architectural and design details that make the public spaces within the Everly Hotel so unique?
Ginny Hightower: The major design feature of the project is the ceiling height. The hotel is positioned on a hill, so at one point when you enter into the cafe you have these 27-foot-high ceilings and then it’s pretty much an open space to the second floor. You have these massive spaces with floor-to-ceiling windows on the south and the west sides that have very simple, steel mullions in a big grid pattern. That’s a really big design feature.
To bring in some more wood elements in the cafe, we have these clamshell shutters that open and close at angles. Some of them are full height on the windows and then some are actually suspended in air in position, so it makes it a little bit warmer in that massive space.
i+s: What led you to specify Brendan Ravenhill’s Church Family fixtures as a solution for the Jane Q restaurant?
gh: The design team actually saw the Brendan Ravenhill Church [fixtures] at ICFF last year and they were suspended in a way that was really unique with these tiered looks to them. But what we really liked about the studio, and led us to choose it, was that it is based in L.A., which was something that we were drawn to [with] such an L.A.-centric project. Then the material that they used [was appealing]—the minimalist way they combined “mid-century meets contemporary design” that really fit with the overall aesthetic of the property.
Michael Anastassiades: Arrangements
Completely customizable, the collection features nine fixture elements composed of aluminum and LEDs. Each element can be arranged and rearranged to create a multitude of combinations.
gh: It’s a little bit of both. The beauty of the Church Family is that it can be fully customizable. We ended up having these pendants—it was a triangular piece with three bulbs on each that we then stacked in groups of three. We had four of these pendants hanging in the cafe splitting three on one side of the column and one on the other. The three on the one side of the column are situated over this 18-foot-long marble table with brass inlays and a custom base made by another local L.A. metalworker.
They hang at different heights, so they average around a 20-foot-long drop from the ceiling, which is super challenging for installation. So that’s how it’s customizable—hanging them at different heights; we can spread them out and arrange them how we need. Also, they’re just very sculptural in nature, and it feels as if they were made specifically for this cafe even though it is one of their off-the-shelf items.
i+s: How does the lighting enhance or work within the space overall?
gh: I would say that it draws attention to the height of the room since it’s suspended at such a length, but it doesn’t really impede upon the design of the space.
You’ve got this simple cord that almost disappears and then you see the beauty of the actual fixture hovering over the large communal tables that really brings the light down to where it needs to be, especially in the evening.
There’s so much natural light during the day but at nighttime, it’s just the perfect accent to allow guests to communicate with the design of this piece but then also kind of look up and take in the beauty of such a giant room.
About the Author
Robert Nieminen
Chief Content Director
Chief Content Director, Architectural Products, BUILDINGS, and interiors+sources
Robert Nieminen is the Chief Content Director of three leading B2B publications serving the commercial architecture and design industries: Architectural Products, BUILDINGS, and interiors+sources. With a career rooted in editorial excellence and a passion for storytelling, Robert oversees a diverse content portfolio that spans award-winning feature articles, strategic podcast programming, and digital media initiatives aimed at empowering design professionals, facility managers, and commercial building stakeholders.
He is the host of the I Hear Design podcast and curates the Smart Buildings Technology Report, bringing thought leadership to the forefront of innovation in built environments. Robert leads editorial and creative direction for multiple industry award programs—including the Elev8 Design Awards and Product Innovation Awards—and is a recognized voice in sustainability, smart technology integration, and forward-thinking design.
Known for his sharp editorial vision and data-informed strategies, Robert focuses on audience growth, engagement, and content monetization, leveraging AI tools and SEO-driven insights to future-proof B2B publishing.

