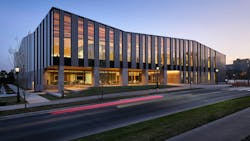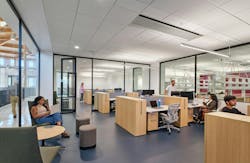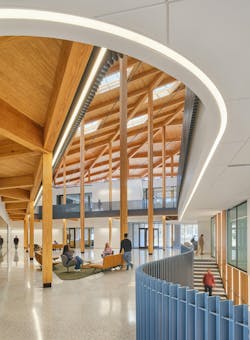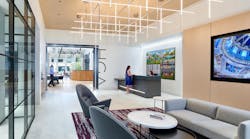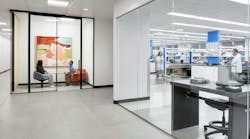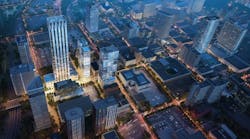ON THE MAP | HGA Completes Innovative 144,000 sq-ft Research Facility at University of Arkansas
Interdisciplinary design firm HGA celebrates the completion of a new 144,000 square-foot facility for the Institute for Integrative & Innovative Research (I³R), a public research institute featuring advanced technology, laboratories, and equipment.
Centrally located on the University of Arkansas Fayetteville campus, the building stands as a bold landmark, fostering cross-disciplinary collaboration, driving economic impact, and strengthening connections between campus and community. I³R advances health sciences and technology breakthroughs while attracting investment and high-skill jobs to Northwest Arkansas—contributing to the region’s position as a hub for research-driven economic development.
Strategy: Improve Collaboration for Comprehensive ‘Well-Health’
Funded by a grant from the Walton Family Charitable Support Foundation, I³R is designed to bridge academic disciplines and foster convergence across sectors, including academia, industry, government, philanthropy, and community.
Focused on “wicked problems,” I³R’s vision encompasses FoodTech, HealthTech, and CyberTech, embracing a comprehensive approach to health and well-being. This approach includes promoting “well-health” with an emphasis on maintaining a healthy population rather than solely focusing on curing diseases. It integrates health strategies and ecosystems that address a broad spectrum, from enhancing food security to leveraging AI for improved health systems.
Designed by national interdisciplinary firm HGA, in collaboration with local architecture and interior studio Hufft, and built by CDI Contractors, the I³R building draws inspiration from Arkansas’ forested landscape. It features a light-filled timber pavilion and flexible lab chassis, uniting people, purpose, and place. This marks HGA’s third collaboration with the University of Arkansas, following the design and completion of the Wingate Studio and Design Center and the Faulkner Performing Arts Center.
Adaptable Design for the Future
The design team partnered with the Institute to deliver a design that combines advanced laboratories and research equipment. Expansive spaces across all three floors spark interdisciplinary collaboration to address urgent challenges like human health protection, addressing the food-energy-water nexus, and exploring the universe at various scales. The public atrium encourages spontaneous interaction while laboratory spaces offer flexibility to adapt as research evolves.
“HGA partnered with I³R in designing a highly functional, flexible space that encourages collaboration and will help us to attract top talent from a variety of disciplines, to solve the world’s most ‘wicked problems.’ We have recruited senior medical sociologists, engineers, public health specialists, and more and they are eager to work in an interdisciplinary, collaborative manner in a facility designed to help them do their best work.”—Dr. Ranu Jung, Founding Executive Director, Institute for Integrative & Integrated Research.
I³R embodies Arkansas’ natural character through its biophilic, sustainable design, creating a collaborative hub for innovative research. “The design vision was to create a space where innovation feels tangible, supporting world-class research and inviting collaboration,” said HGA Science + Technology Principal, Meredith Hayes Gordon.
Strategic positioning of I³R encourages interaction between the University and Fayetteville’s historic downtown. Situated along a major campus thoroughfare and the accessible path connecting the Old Main campus to the Oakridge Trail, the location promotes engagement with local industries, enhanced by programs designed to increase visibility and accessibility. It is conveniently located within walking distance of key areas such as the Dickson Street Entertainment District, the Ramble Arts Corridor, and entrepreneurship support centers like the Arkansas Small Business and Technology Development Center, Startup Junkie, and the Brewer Family Entrepreneurship Hub. Additionally, the nearby Harmon Avenue Parking Garage ensures easy access.
Integrating Technology with a Sustainable Edge
Inspired by the Northwest Arkansas landscape, the design blends mass timber offices and collaborative pavilions with an efficient steel laboratory corridor. Skylights in the mass timber canopy allow dappled natural light to filter through, mimicking the pattern of a forest floor, while a neutral interior palette highlights the raw beauty of natural materials.
The building’s biophilic design thoughtfully integrates natural materials and organic patterns, strengthening the connection between occupants and their surroundings. The City of Fayetteville has embraced mass timber construction, positioning the region at the forefront of sustainable building practices—an ethos that aligns with the Institute’s mission to drive economic impact and set a new standard for research facilities.
“By pairing a high-performance steel lab bar with a welcoming mass timber pavilion, the building is grounded in Arkansas’ material heritage while projecting a bold, forward-looking identity.”—Meredith Hayes Gordon, HGA
More HGA Work
Beyond encouraging collaboration, I³R cultivates a dynamic environment that supports health and well-being—welcoming occupants with a central staircase that serves as both a functional and symbolic focal point for movement and interaction. The building’s layout balances collaboration and focus, with flexible laboratory areas, interactive spaces, and offices and conference rooms set back from exterior walls. This configuration keeps the perimeter open for maximum daylight, campus views, and quiet work zones, all seamlessly connected to the lively central atrium.
Project Partners
In addition to HGA, Hufft, and CDI Contractors, key project partners included AEI Affiliated Engineers, Inc. for MEP engineering; DCI Development Consultants Inc. for civil engineering; and Acentech for acoustic and vibration consulting. Entegrity Partners provided LEED consulting and Jensen Hughes handled code consulting, with additional contributions from CharterSills for lighting design; SLR Consulting for exhaust dispersion and re-entertainment modeling; and Global Prairie for wayfinding and graphics.
*Announcement has been lightly edited for length and clarity.
**An abridged version of this project story appears in the September/October 2025 issue of i+s.
