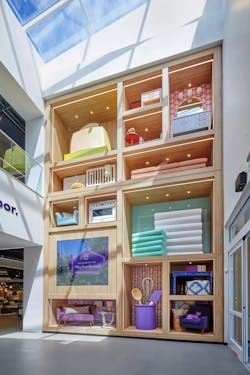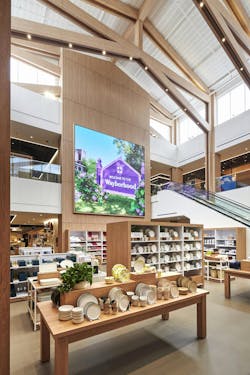JT Magen Completes First Standalone Retail Store for Wayfair
JT Magen, a national construction firm specializing in preconstruction, construction management, design-build, and general contracting across a variety of industries, completed a 150,000-square-foot, two-story retail space for Wayfair at Edens Plaza in the Chicago suburb of Wilmette, IL. The space opened on May 23, 2024, as the first large-format store destination for all things home.
Wayfair took over the anchor space formerly occupied by the Carson Pirie Scott department store. JT Magen carried out a full gut renovation of the existing building, providing new facades, roof, utility systems and services, vertical transportation, and all internal finishes. The project also included an exterior-only expansion of 110,000 square feet, including a plaza, a new parking lot, landscaping, and a storm detention center. The expansion also opened an outdoor dining area for The Porch at Wayfair, a full-service café with indoor seating.
JT Magen served as construction manager for the project, overseeing all aspects from budgeting to materials procurement, and acting as a conduit between the client, design team, consultants, landlord and subcontractors to deliver a high-quality project on time and on budget. The firm also spearheaded the structural design for the base building requirements and those of the storefront.
“The complete redesign and expansion of a store this size presented many unique challenges that required creative solutions,” said Colum Quirke, a project manager at JT Magen. “We enjoyed working closely with the Wayfair team and a crew of skilled designers and subcontractors to create a strong, high-quality retail experience for Wayfair and the residents of the Greater Chicago area.”
The new store features several interactive experiences, such as the “Dream Center” for mattresses, the Design Studio for materials and furniture selection, and displays for showers and faucets, where customers can review and test before purchasing.
Extensive structural work was required to allow for a large interior opening and rooftop extension to accommodate a glass-enclosed, three-story atrium, which spotlights a millwork-clad wall and features a massive 20x20-foot display screen that serves as a greeter and directory for customers.
The exterior façade consists of a terracotta rainscreen panel system in the brand’s signature purple, developed and manufactured in Germany. All store entrances feature new canopies clad in ACM paneling in various colors, including the main entrance which matches Wayfair’s signature Wayfair Oak wood grain. Within the main entrance is a 70 ft. x 40 ft. backlit metal panel feature wall, creating an impressive display at night.
Special attention was paid to the materials and finishes throughout the store to create a durable but welcoming environment for customers. The structural steel, beam rafters, and columns were clad in wood grain to provide a soft, welcoming environment. The sales floor features polished concrete floors with an inlay brass trim, a design developed especially for Wayfair.
JT Magen has more than 30 years of experience in the retail construction sector, working both with established retailers as well as those who are developing new retail experiences or brand roll outs. The firm has provided construction management for brands such as Hermes, Gucci, Cartier, UGG, Barneys New York, Nordstrom, Microsoft, Target, Primark, TUMI, Nike, and Adidas, among others.



