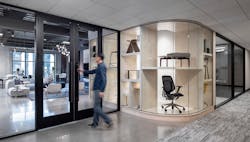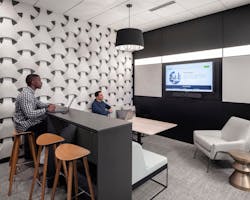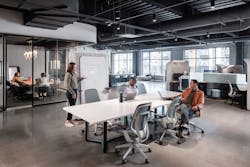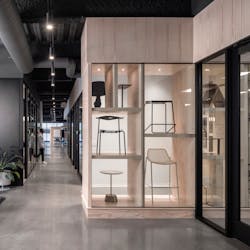Gensler Designs a Collaborative Office and Showroom for Acre
As a full-service workplace environment provider, Acre sought a space to demonstrate rotating products and vignettes, engaging all clients. Gensler began the planning process in early 2022, with design and construction finishing out the year ahead of opening in January 2023.
“It has to work as a showroom, but they also office out of it. So, it needed to fit their whole headcount and the product that they display,” Smalley said. “Our goals were to create a welcoming, energetic, and inspiring showroom–with that showroom, flexibility was a huge factor, and spaces needed to be used for a variety of functions.”
To achieve that flexibility, the hospitality lounge is furnished with all movable items that can be rearranged to flow with the space’s needs. The architectural design remained simple and natural, with exposed concrete floors, walls and ceilings. The architecture is juxtaposed with residential-style furnishings. A curved glass display showcases Acre’s latest products in the entry and welcomes guests into the hospitality center. The resource area is prominently placed up front to showcase the creative process. Meeting, focus and office spaces wrap the perimeter, functionally demonstrating the varying wall systems and unique furniture applications while also taking advantage of natural daylight.
“We were lucky that the suite they chose is an L-shape, so they have windows on two sides and the floor plan isn’t overly deep,” Smalley said. “We prioritized spaces that would be used the most to be next to the windows: hospitality, lounge, library, workstations.”The Gensler team used a reduced palette throughout the showroom to highlight Acre’s roving product selection. Accent pieces like the Turf acoustic panels provide pops of color related to Acre’s new branding colors. Plywood was also used in the entryway and hospitality space to offer warmth. Wood tones are also visible in the furniture throughout the space.
“Most of the space is gray, white, or the exposed concrete, and then there is plywood featured in the hospitality lounge that is stained green to tie back to the branding color,” she said. “Some (plywood) we whitewashed for the nook.”
Hybrid technologies (televisions, video cameras and speakers) are integrated into the team spaces, allowing for collaboration between in-person and remote workers.
“All of the products used for acoustics and decorative lighting are things that they can sell,” she said. “We integrated brand colors into those elements as well since they were part of Acre's product offerings. So, beyond the custom millwork and flooring, everything in there they can sell.”
The subtle color palette that reinforces Acre’s brand frames the various products on display throughout the workspace and showroom. From wallcoverings to lighting and furniture, the new Acre space transforms the office into a canvas of possibilities while also offering inspiration to clients on how to enrich an organization’s office culture.
About the Author
Lauren Brant
Editor, i+s and BUILDINGS
Lauren Brant is the editor at both i+s and Buildings. She is an award-winning editor and reporter whose work appeared in daily and weekly newspapers. In 2020, the weekly newspaper won the Rhoades Family Weekly Print Sweepstakes—the division winner across the state's weekly newspapers. Lauren was also awarded the top feature photo across Class A papers. She holds a B.A. in journalism and media communications from Colorado State University-Fort Collins and a M.S. in organizational management from Chadron State College.




