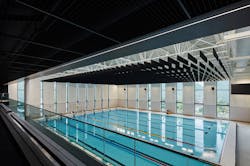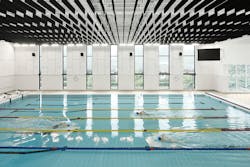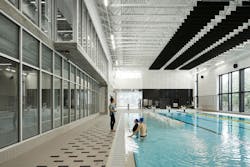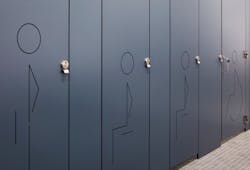Montreal’s Rosemont Community Center Welcomes a New LEED Gold Aquatics Building
The Rosemont Aquatic Centre expansion includes a semi-Olympic pool, an acclimatization pool and multifunction rooms, turning the site into a cultural, recreational and sports venue, anchored in the daily lives of the citizens it serves. It calls on users to develop lifestyle habits that combine sports and art, thus contributing to the growth of human development within the community.
Designed in collaboration between Montreal-based firms Poirier Fontaine Architectes Inc., Riopel + associés architectes and KANVA, the site promotes an interconnectivity and architectural dialogue between all of its components. Thanks to key visual openings and a fluid, intuitive circulation, one taking swimming lessons at the sports center could discover, by its passage, the multifunction room of the cultural center, for example.As a tribute to the richness of the original Art Deco building, materials were chosen that coordinate with the existing features. With a respectful reinterpretation of the new elements, such as the exterior brick, the rhythm of the windows, and the sunshade motifs, the project is delicately integrated into the existing heritage. Through the use of natural light, energy saving water, renewable geothermal energy, and ventilation that eliminates chlorine particles in the air, the building also becomes an environmentally responsible and educational tool within its community.



