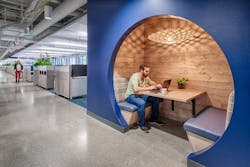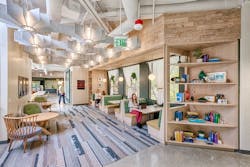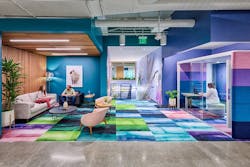Optimal Workplace Design Requires Leveraging Data
In all the conversations surrounding the future of workspaces, a word that comes up time and again is flexibility—particularly around when and where an employee wants to work. But what that can really tell employers is that workers are looking for is agency, some semblance of control within their work lives. It’s something that many were finally able to grasp onto—to some extent—during the pandemic when offices closed.
Workers experienced a new sense of control over their own environments (maybe working on a patio on sunny days), their wardrobe (at least from the waist down), and weren’t beholden to typical office hours (take a midday exercise break? Why not!). Asking people to return to the office can feel like asking them to give up their autonomy.
The way to bring workers back to the office—and happily—is to make it clear that there needn’t be trade-offs, and that the company offices can aim to be as responsive to their needs as their home environments. And the company’s spaces may actually have some benefits over the home that make it a truly competitive space.
The key is data. As designers, we can learn what key metrics are needed to continually improve on the workplace experience. But we can use this data to be more than just reactive; we can build spaces that allow for continued evolution, adaptation and information capture. While you may need to put the pajama pants back in the closet, you can offer a flexible environment that responds to the needs of workers and their work.
How We Capture Data and Become Responsive
Modern technology not only allows us to control our indoor environments, but we’re also able to monitor much of the activity and vitals of a building—much like a fitness tracker that follows your movements and heart response throughout the day. Many offices are (or can be) equipped with tech that includes digital interfaces that relay metrics to the building manager: indoor air quality, temperature fluctuations and even foot traffic can all be tracked.
In a similar fashion to reviewing a fitness tracker’s data to decide to get in more steps or lower stressors should your heartbeat grow too fast, the data collected in a building allows us to be responsive to the internal and external inputs of the environment. For example, if certain parts of the building are growing too hot in the afternoon, responsive roller shades can be installed; or if too dark, daylight-sensor lighting can be added.
These metrics don’t only allow for more responsiveness on the part of designers and building managers, but simply being aware of the data can instill a feeling of control among workers. In the case of air quality tracking, employees can learn about how clean air is being cycled into their workspaces. Workers gain visibility into health and safety metrics and are therefore able to return to the office feeling more informed about and in control of their surroundings. After all, information is power.
Using Data to Create Vibe Maps
One of the great benefits of using data to inform design is the opportunity to be both reactive to what you learn and proactive when you add in first-hand observation and elements that are immeasurable, such as company culture. It’s as though a suggestion box were combined with a crystal ball—rather than waiting for a quarterly review to see how the office is functioning, there’s an opportunity to make employees feel more heard and seen before they even need to make the comments themselves.
One of the best ways we combine the “what we know” with “what we want” is through vibe mapping. The concept leverages data to identify everything from office spaces to meeting rooms to in-between zones. A vibe map is a kind of heat map that documents activity within a space. When worked into the design process, a vibe map can inform where intentional transitions can be used to positively impact workers’ perceptions and mentalities, and other ways to maintain happy, healthy, productive teams. This sort of data-informed design (not data-driven, which tends to be reactive) also keeps the goals of the organization in mind—including its culture.
It’s not possible to employ vibe mapping in the home environment to promote the highest levels of productivity—at least there’s no easy way. It’s also impossible to inject the company or team goals and culture into those home design elements. So while you may be able to control for individual movement in the home, there’s limited opportunity for creating spaces that work for a broad variety of tasks, activities, knowledge exchanges, and chance encounters—at least not beyond the family cat.
How Data-Informed Design Shows Up in the Workplace
Vibe mapping is where both soft and hard data come together to produce the most productive, safe and responsive environment—which is one in which employees can feel they have the most flexibility and control.
If workers have grown accustomed to shifting their workstations to different parts of the home (inside and out), companies can not only design for different workspaces, but vibe mapping can allow them to find where and when those different locations will be most beneficial. If workers are more likely to have chance encounters that generate collaborations in the afternoon, the office can be designed to place those communal areas in locations that receive the best sunlight after the lunch hour.
Similarly, if we learn that employees grow more lethargic at different times of the day and need a nudge to maintain their focus, we can install convertible desks that allow individuals to switch to a standing workspace when the mood strikes them.
We may not be able to offer workers a commute that’s only as far as their bedroom to their dining tables, but we can use data to create an environment that otherwise gives them options before they even need to ask. Returning to the office doesn’t need to mean relinquishing control, it can be a return to a responsive, flexible location where needs are addressed before problems arise. And you never have to rearrange wall hangings or shoulder a dresser out of the way for a better Zoom background.
About the Author:
Sandi Rudy, RID, LEED ID+C | Sandi Rudy is an Associate at Cushing Terrell and the Regional Interior Design lead in the firm’s Austin office. She has worked with some of the world’s largest companies including Google, Facebook, Dell, and Apple, supporting their future-looking workplace designs for the past 16 years.
*This article originally appeared on buildings.com, a sister publication of i+s.


