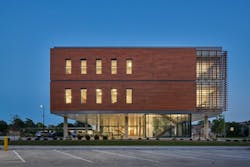New Public Health Project in Iowa Embodies Resilient, Sustainable and Inclusive Design
The incredibly powerful derecho that swept through the Midwest and central Iowa in 2020 became the costliest thunderstorm event in recorded U.S. history, with damage estimates reaching approximately $7.5 billion. In the aftermath of the storm, citizens of Cedar Rapids and Linn County had few places to turn for help, but one exception was the Dr. Percy and Lileah Harris Public Health Building. The facility’s gymnasium was utilized as a drop-off and pickup site for resources for families affected by the storm.
While OPN Architects likely didn’t anticipate the center becoming a disaster relief site, the building, located in a historic, once-flooded urban neighborhood, was designed with the community in mind. The new 63,000-square-foot public health and child and youth development center is a shining example of resilient, sustainable and inclusive design.
Neighborhood input during visioning and planning shaped the design of a building, named for the late Dr. Percy Harris and his wife, Lileah, who were champions of community, civil rights and social equity during the 1960’s. Organized as an ‘L,’ the single-story child and youth development wing reflects the scale, massing and repetition of surrounding single-family houses.
The classrooms, with wood ceilings and full-height glazing, are naturally lit, calming spaces that visually connect with the neighborhood to the south while maximizing teacher supervision through the hallway to the adjacent, enclosed playground courtyard.
Many children attending the child and youth development program are from low-income families dealing with poverty, trauma and lack of access to resources. These stressors are associated with lower levels of physical activity and higher exposure to crime and psychological stress. Contact with green spaces is thought to have a significant impact in stress reduction, increased physical activity and a role in human brain development—critical for children ages 0 to 5 especially.
[Related: Historic Library Renovation Becomes a Model for Healthy, Sustainable Design and Innovation]
The accessible playground encourages discovery with nature-inspired, simple play structures and an aspen grove. The playground, visually and physically protected from the parking lot by gabion walls with steel gates, has views into and access to the gymnasium. A white paneled wall above the gym serves as a projection screen for outdoor movies. Both indoor and outdoor play areas are open to the community after school hours and on weekends.
The youth program is geared towards middle school age children who need extra after-hours school help or a safe place to hang out with friends. The building program offers a gymnasium and lounge areas, along with study tutoring spaces.
Targeting LEED Gold, the building is energy-efficient, with a focus on health and wellness. Picture windows into the mechanical room serve as a didactic tool. Above the educational wing, a green roof with a deck for staff looks over the playground.
The project was the recipient of the AIA Iowa 2021 Impact Merit Award—and it’s easy to see why.
Read next: Non-Profit Introduces Intergenerational Living Model
About the Author
Robert Nieminen
Chief Content Director
Chief Content Director, Architectural Products, BUILDINGS, and interiors+sources
Robert Nieminen is the Chief Content Director of three leading B2B publications serving the commercial architecture and design industries: Architectural Products, BUILDINGS, and interiors+sources. With a career rooted in editorial excellence and a passion for storytelling, Robert oversees a diverse content portfolio that spans award-winning feature articles, strategic podcast programming, and digital media initiatives aimed at empowering design professionals, facility managers, and commercial building stakeholders.
He is the host of the I Hear Design podcast and curates the Smart Buildings Technology Report, bringing thought leadership to the forefront of innovation in built environments. Robert leads editorial and creative direction for multiple industry award programs—including the Elev8 Design Awards and Product Innovation Awards—and is a recognized voice in sustainability, smart technology integration, and forward-thinking design.
Known for his sharp editorial vision and data-informed strategies, Robert focuses on audience growth, engagement, and content monetization, leveraging AI tools and SEO-driven insights to future-proof B2B publishing.

