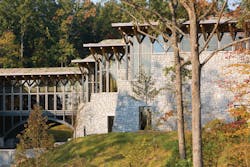Green Above, Green Below
One could say that the Gwinnett Environmental & Heritage Center (GEHC) takes sustainability to a higher level. Literally.
The $16.6 million center, in Gwinnett County, GA, is growing a green roof that reduces and improves the quality of storm water runoff, mitigates the heat island effect, and provides a natural habitat for insects and other wildlife.
The design of the two-story, 59,000-square-foot facility uses locally and regionally harvested materials and features an array of water- and energy-saving strategies and products. Projected to use 75-percent-less potable water and 35- percent-less energy than a conventional building of the same size, the building is targeted for LEED Gold certification from the U.S. Green Building Council.
Opened to the public last October, the center is located on a 233-acre site featuring a creek, constructed wetlands, a forest amphitheater, council rings for small groups, two covered pavilions, granite rock outcroppings, diverse native plant communities, and green space with 10 miles of trails.
"We chose a site with a dry ravine, and the building took its form in part from this site," says John Starr, AIA, project principal-incharge at architect Lord, Aeck & Sargent. "The building spans the ravine, but more important, the ravine became a cascading water feature that draws nonpotable reuse water from the nearby Gwinnett County wastewater treatment facility and uses it to provide air-conditioning. Nonpotable reuse water is also used for irrigation and flushing toilets."
Starr notes that the GEHC architecture is a working study of resource management, incorporating native materials and linking the building into the landscape.
The design itself consists of:
- Two building wings joined by a bridge that spans the ravine.
- A 40,000-square-foot vegetated roof structure that floats above a continuous band of windows.
- A series of adjacent linear gable structures running east to west.
- Exposed southern yellow pine trusses spaced every 4 feet, supporting the roof.
- Eight-foot-deep, flat exterior overhangs on the north and south for high window shading.
- Natural lighting provided by strategically located clerestory windows.
- Release louvers to allow fresh air to circulate through the building's mechanical system when outside temperatures are favorable.
- Salvaged granite from nearby Elberton, GA, cladding the building.
Inside, the GEHC blends indoor and outdoor classroom space, exterior landscapes and exhibits, a museum-like collection of permanent and rotating displays, and interactive learning opportunities. The GEHC teaches about the importance of water, and its programs and interactive exhibits - designed for K-12 and adult audiences - explore the impact that water has had on history and everyday lives as well as the water management challenges of the future.
Outside, the native landscaped area features walkways and parking lots that use pervious paving, allowing water to seep into the ground instead of running off into storm drains. Excess storm water flows into vegetated bioswales and constructed miniwetlands to help contain on-site surface runoff.
Water-saving Strategies
The 40,000-square-foot green roof - one of the largest in the Southeast and the largest sloped green roof installation in the United States - reduces and improves the quality of storm water runoff. The roof is planted with six species of drought-resistant flowering sedum, one of them native to Georgia. The sedum requires minimal maintenance and is watered only during the first year of plant establishment and during extended periods of drought.
Bathrooms use water-conserving, automatically controlled faucets, and toilets flush with clean, nonpotable reuse water from the county's nearby wastewater treatment facility. Men's rooms have waterless urinals. Combined, these sewage conveyance water-saving strategies are projected to save 316,000 gallons of potable water annually.
The nonpotable reuse water also is used for the native landscape's water-efficient drip irrigation system. The reuse water also was used to fill the cascading water feature.
Walkways and parking lots use pervious paving that allows water to seep into the ground instead of running off into storm drains. Excess storm water flows into vegetated bioswales and constructed miniwetlands to help contain on-site surface runoff. These strategies allow water from heavy rainfall to replenish underground aquifers instead of flooding overburdened streams.
Energy-saving Strategies
The building spans a dry ravine that Lord, Aeck & Sargent's design turned into a cascading cooling shoals water feature. The water feature draws clean, nonpotable "reuse water" from the county's nearby wastewater treatment facility. The recirculating water is then used in the building's air-conditioning.
In addition, the building was sited to maintain existing shade from the tree canopy. Roof overhangs shade the south windows in summer, minimizing heat gain inside the building. Tall vertical exterior shade fins on the east and west sides and glass with aluminum horizontal and vertical shading reduce heat buildup and glare. The center's building envelope is well insulated and tightly constructed to prevent heating and cooling loss.
Building ambient lighting is controlled by sensors that measure harvested daylight to maintain an even lighting level. As natural light increases, artificial light decreases.
Clerestory windows provide natural light and relief air for the center's mechanically assisted natural ventilation system, which efficiently conditions the facility during the temperate "shoulder seasons."
The GEHC was developed through a collaboration of the Gwinnett County Board of Commissioners, the Gwinnett County Public School System, the University of Georgia, and the Gwinnett Environmental & Heritage Center Foundation.
