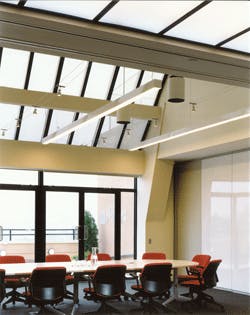Inside/Out Achitecture
One of the joys of being the president and on this board
is the ability to help foster
programs and events that relate to one's own personal interests
and passions," notes Joan Blumenfeld, FAIA, the interior design partner of Perkins+Will, New York, who will formally assume the role of president of the American Institute of Architects' New York Chapter (AIA NY) January 2007.
Globalization also has a lasting impact of re-engineering efficiency of the workplace. Work environments of today are more reflective of health concepts, more sensitive to macroeconomics and more reliant on communication systems. Perkins+Will's 22 offices worldwide are experiencing this trend. The firm's Seattle office was one of the first to receive LEED-CI Platinum. An historic structure located in downtown Seattle, the converted office building was in need of a major system overhaul when Perkins+Will decided to move in. The added opportunity to optimize base mechanical systems and the building envelope through the replacement of windows gave extra "edges" to the interior project. The common spaces have signature color branding that supports an open workflow while employees enjoy natural ventilation and an expanded view through new operable windows.
Blumenfeld is in the process of overseeing the interior renovation of Perkins+Will's New York offices. Here, the ambition to build green created an opportunity to refine the lighting design to complement the large industrial windows in midtown Manhattan. The result is a heightened sense of daylighting in every corner of the office when sensors control artificial lighting levels at different times of the day. Floor and wall spaces aspire to multi-purpose functions making conference rooms more interactive while creating additional corridor pin-up spaces. In having her co-workers as a client, a new experience for Blumenfeld, she enjoyed setting up a beauty and popularity contest for the staff, consisting of ergonomically advanced chairs before final product selection. Yes, costs and codes are factors in this dense urban environment, yet she feels that sustainability calls for the conceptual reorganizing of priorities at the project's outset.
Phtograph © Elizabeth Felicella, Courtesy of Swanke Hayden Connel Architects.
Another one of Blumenfeld's fast-paced international projects was Sotheby's headquarters in New York. As a senior designer at Swanke, she was involved in all aspects of the design—from the demands of the auction-driven environment to custom furniture placement. "Auction rooms are like galleries on steroids: they are changed out every week or so, as opposed to a few times a year," says Blumenfeld. The design philosophy was intended to blur the lines between private spaces of the discipline experts, jewelry to modern paintings, and the public spaces of the exhibits and auctions. The lighting, fabric and color were intended to send their branding message of warmth, accessibility and quality.
On the topic of the evolving office environment, Blumenfeld is seeing the varying degrees of private office displacement and lower panels for cubicles. With the speed of moving people and building teams being of paramount concern, she thinks designers need to develop greater flexibility to accommodate business churn rates. Energy efficiency drives the emerging popularity of under floor air systems and the next generation of raised floors. However, interior product selections and lead time become more involved as calculation of airflow, the size and color of the diffusers, and their locations in relation to the work surface and chair become as intertwined as the placement of task lighting for the end-user.
Photograph © Peter Aaron/Esto, Courtesy of Swanke Hayden Connel Architects.
Blumenfeld points to clients such as Haworth, which has a progressive corporate philosophy: creating efficient yet Zen-like environments that are not mutually exclusive. She notes that the Haworth showroom designs in Chicago and Los Angeles, both of which received LEED-CI Gold, have put this human-centered approach well into practice. These showroom projects have a particular luxury of enabling full-scale mock-ups prior to build outs, which she strongly advocates when possible. With sophisticated system integration needs in the workplace today, there is no better way for clients to "test-drive" and for designers to refine detailing.
Culture has always played a big part in Blumenfeld's life. Having a father in the education field, she was fortunate enough to travel with her family to Europe, up to eight weeks at a time, during his summer breaks. Obsessive museum going and culinary tasting abroad helped fine-tune both her critical eye and her sensibilities of traditions and aspirations. Designs that recognize nuances in clients' corporate cultures require the same keen instincts.
As an interior designer, for many years, Blumenfeld did not participate in the programs and initiatives at the AIA, or in any discussions about how architects can help improve the public realm. The events of 9/11 changed all that: The tragedy thrust all those in the design fields into active dialog that transcended notions of practice and specialties. The meetings she attended for New York New Visions had an energy that fostered the idea of pushing the boundaries of involvement for design professionals that still evokes her passion and commitment today. With an unprecedented amount of construction in her own backyard of New York, she decides to call attention toward her field of expertise to a larger audience. Turning anything inside out requires effort: Blumenfeld is well aware and prepared for that challenge.
