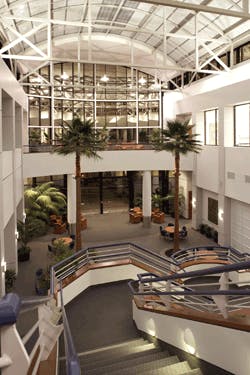Flex-use Facility Finished
Sometimes flex is best.
A new two-story, 291,000-square-foot facility recently completed in the Mira Mesa area of San Diego serves as a flex-use facility, accommodating a variety of administrative and office functions, research and development laboratories, future product manufacturing, and finished product warehouse requirements.
The facility, called Building 2, is for Gen-Probe, a biotechnology firm. Smith Consulting Architects was the architect for the $44 million project.
The facility design borrows from the basic forms and materials used in the Building 1 headquarters facility while incorporating updated detailing. The project is made of concrete walls, high-performance blue and silver glass, and metal panel cladding. A new landscaped plaza features a cascading, terraced waterfall that serves as the focal point of the campus environment created between the two buildings.
Natural lighting and energy savings come through extensive use of skylights and a central high-bay interior atrium with a barrel-vaulted roof made of translucent skylight panels. Exterior balconies and a new, central cafeteria serve as break areas for Gen-Probe employees. Amenities include on-site tennis and basketball courts and a fully equipped fitness center.
Pete Bussett, AIA, served as principal-in-charge for Smith Consulting Architects, with Ned Haskell as project manager, Gary Baker as designer, and Jason Shum as job captain. Michael Fredericksen, senior director of facilities, safety, and real estate for Gen-Probe, provided oversight. Good & Roberts was the general contractor. Prime Structural Engineers was the structural engineer, and ILA+Zammit Engineering Group was the electrical engineer. Lang Engineering was the civil engineer and DEC Engineers was the mechanical engineer. Other consultants included Ridge Landscape Architects as the landscape architect.
Vendors included: Vision Systems for exterior glazing curtain wall system; Digital Networks for AV equipment; AMAG for access control; Kim Lighting for lighting fixture exterior; Watt Stopper for lighting controls; Energy Labs for air handlers; Evapco for a cooling tower; and Lithonia, Peerless, Zumtobel, and Beta-Calco for interior lighting fixtures.
They also included USG for suspended drywall ceiling; Site Development Studios for a waterfall fountain; York for chillers; Johns Manville for built-up roofing; Viracon glass; Reynobond for exterior metal building panels; C/S louvers; CHMI for glass door exit hardware; Fabri-Trak for acoustical wall panels; Major Industries for atrium translucent roof panels; Stego Wrap below-slab vapor barrier; Siemens control systems; and Chase Doors for automatic sliding fire doors.
