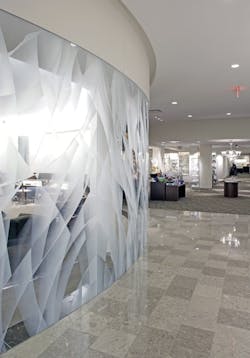Photo Essay: Shopping in a Glass House
As one of the largest independent jewelry stores in the United States and as a member of the Berkshire Hathaway family, Borsheims not only has a high-profile local presence in the Omaha, NE community, but also draws international clientele as well. The retailer challenged HDR Architecture to create a dramatic new entrance, and to renovate and expand an interior that resonated with the store's upscale image, yet projected an inviting ambience for both casual browsers and serious shoppers. Additionally, the renovation needed to be completed in phases so that the store remained open for business.
A strategic reorganization of the overall space created stores within a store. Display cases line interior "streets" leading to the various retail areas-engagements, watches, ladies jewelry, and gifts. Additionally, a new salon in the heart of the space is wrapped in glass and transformed into a setting where clients can try on and purchase items with more privacy. All furnishings were custom built to fit the scale and style of the interiors. Distinctive environments were then tailored to stimulate clients through color, details and lighting.
Because the colors and clarity of the items sold in this facility are especially important, low-iron glass was used on the display cases. The low-iron glass has a very low reflectivity to allow for the best clarity when viewing the items displayed. Sand-blasted, low-iron glass was also used as divider panels between consultation areas. The challenge was to provide privacy while simultaneously allowing unobstructed sight lines for security cameras and officers. The design team collaborated with a local glass artist to create a free-flowing element in the glass to contrast with the geometric layout of the plan. Sketches of native prairie grass blowing in the wind on the Midwestern plains were rendered in charcoal and sandblasted into the low-iron glass.
Materials were chosen to complement the upscale image of the store. A neutral color palette with subtle patterns was chosen to provide a sophisticated background. Furnishings include: hand-polished plaster walls; glass-beaded wall coverings; lights from Lalique, Waterford, Strongwater and Baccarat; and marble floor tiles. In keeping with the owner's desire to use products that were earth-friendly, a carpet respected for its superior environmental qualities was specified, as was a new South American, PEFC-certified, plantation-grown wood called Lyptus-which was used for the display cases, wainscoting, and furnishings. Lyptus is a natural hybrid of Eucalyptus that thrives in the warm climate of Brazil, permitting harvesting in just 14 to 16 years-three times faster than mahogany.
The brighter and larger space for this local gem continues a tradition of excellence that began when the retailer first opened its doors in 1870, and reaffirms its position as an international purveyor of exquisite taste.
IMAGES:
back to top
SOURCES:
back to top
Weyerhaeuser | 8
(253) 924-4577NATURAL STONEThe Surface Group | 9
(905) 825-3432Midwest Tile(888) 818-6864ACOUSTICAL CEILINGDecoustics(800) 387-3809Armstrong World Industries(877) ARMSTRONGRESILIENT BASEJohnsonite(800) 899-8916RESILIENT TILEArmstrong Flooring(877) ARMSTRONGRUBBER FLOORING
Nora Rubber(800) 332-NORACARPETShaw Contract Group | 3, 12
(800) 257-7429WALL COVERINGS
Innovations in Wallcoverings(800) 227-8053Maya Romanoff(800) 933-MAYAMaharam(800) 645-3943POLISHED PLASTER
Armourcoat(888) 368-5893SOLID SURFACINGDuPont Corian(800) 436-6072LAMINATEPionite Decorative Surfaces(800) 746-6483Formica(800) FORMICAWilsonart(800) 433-3222PAINT
Benjamin MooreWOOD STAIN
Sherwin WilliamsCOVE LIGHTING
Ledalite(604) 888-6811DOWNLIGHTS
Kurt Versen | 7, 10
(201) 664-8200RECESSED WALL WASHPeerless(510) 845-2760TRACK LIGHTINGPrescoliteCASCADE WALL BRACKETBoyd Lighting | 2
(866) 251-7777
CONTACT:
back to top
Borsheims
120 Regency Pkwy., Ste. 110
Omaha, NE 68114
(402) 391-0400
HDR Architecture Inc.
8404 Indian Hills Dr.
Omaha, NE 68114
(402) 399-1000
Bruce Carpenter, AIA,
project principal/project manager
Tim Wurtele, AIA, project architect
Kris Nelson, project coordinator
Cynthia Shuck, project coordinator
Gary Milligan, interior designer
Chuck Arnold, mechanical engineer
Mike Kuhse, PE, structural engineer
Trevor Hollins, electrical EIT
Brad Young, landscape architect
Steve Lahood, director, signage and wayfinding
GENERAL CONTRACTORKiewit ConstructionPHOTOGRAPHYKessler Photography