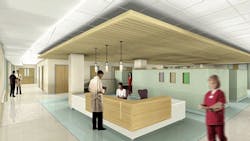High-Tech Hospital Has Historic, Maritime Flavor
The Medical University of South Carolina (MUSC) has begun a $190 million, 20-year master plan to rebuild its entire MUSC campus along the coast of historic downtown Charleston. Allowing for the hospital to accommodate the latest technologies and growing population, MUSC has decided to replace its current 1940s campus with five new, all-inclusive specialty buildings. The new campus will be called the Center for Advanced Medicine and is the first free-standing healthcare facility in the country to be constructed in accordance with International Building Code in both hurricane and seismic zones.
PHOTO: Brennan Wesley
The facility also features a fire protection system to safeguard against a loss of water source during a seismic event. A 20,000-gallon storage tank on the ground floor of the facility will allow the fire department to fight a fire for approximately 60 minutes.
A storm lift station will also protect against the cyclical flooding conditions present in downtown Charleston, pumping flood water out to the river to maintain access to the facility during inclement weather.
Led by NBBJ New York, the firm was tasked to design and construct a modern, high-tech facility that also aligned with Charleston's historic-focused, conservative building codes set by the Charleston Board of Architectural Review. NBBJ's Timothy Johnson led the project, moving to Charleston to ensure the building's construction would reflect the community's rich historic and maritime flavor.
The project's first phase is the Ashley River Towers, which includes a four-story diagnostic and treatment building, seven-story patient tower, and a large garden atrium that connects the two structures. The 641,000-square-foot, 156-private room facility will provide cardiovascular and digestive services, two of the most prominent medical cases in the southeast. It will include nine state-of-the-art operating rooms, three electrophysiology and interventional radiology labs, and nine endoscopy suites. The Towers are set to be complete in October 2007.
The Ashley River Towers were fashioned to create a stress-free experience for patients while receiving technologically advanced medical care. A new electronic medical records system will serve as the single resource for all patient related information. This will improve efficiency and accuracy of scheduling, patient notes and test results, prescriptions, and enhance communication with referring physicians.
It's design resembles a luxury hotel with a tree-filled conservatory entrance, welcoming reception desk, valet parking, curved hallways with private patient and family walkways, and warm colors selected to reflect a nautical theme. The nearly all-glass facility also provides patients and staff with exceptional access to natural light, which has been proven to reduce hospital stays, decrease depression, improve sleep, lower medication, and improve overall morale of the patients and staff, according to The Center for Health Design.
Contact: Elizabeth McDowell, Rawle Murdy Assocs. Inc., [email protected], (843) 577-7327
