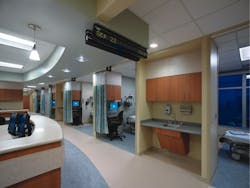St. Mary’s/Duluth Clinic (Duluth, MN)
The new St. Mary's/Duluth Clinic in Duluth, MN, embraces a healing healthcare setting inside and out. The design of the new outpatient clinic building promotes a healthy environment for patients, staff and the community by following sustainable design principles. Daylight, views to nature, and a concern for patient privacy are important parts of creating a healing environment for patients.
The clinic, which is one of the nation's first LEED® Gold-certified healthcare facilities, is located on an urban brownfield site overlooking Lake Superior. The building incorporates many green design concepts that promote the use of environmentally responsible and healthy building materials and practices.
The design team's goal precluded using materials and products that are known to be harmful to human health or have a negative environmental impact. For example, designers used paints, adhesives, stains, and finishes that are free of, or very low in, volatile organic compounds, which have been linked to a variety of health problems. Additionally, all interior furnishings, selected by the interior design team, were required to meet GREENGUARD certification.
"A team mission statement was developed regarding the green, or as we call them, healthy, aspects of the project's design," says David Urling, senior interior designer, HKS Inc. "The statement recognized incorporating healthy building principles that enhance human health and environmental responsibility in all design, construction, and operational processes."
The project team evaluated the life-cycle impacts of green materials and systems, including initial cost and long-term durability, with the goal of achieving a balance of operational, financial, and environmental success.
One example, interior finishes-such as wall coverings-that contain polyvinyl chloride (PVC) were replaced wherever possible (due to its negative impact on respiratory health) with more environmentally friendly materials such as wood pulp and wheat grass. Linoleum flooring, which is made from renewable materials such as linseed oil, pine, or other rosin material, is used in lieu of vinyl composition tile.
Other sustainable attributes associated with the clinic include the use of FSC-certified wood; use of low-flow fixtures and no-irrigation landscaping, resulting in a 52 percent reduction in water usage; and well-insulated exterior walls as well as the use of sensor-controlled lighting and shading systems, reducing energy consumption by 22 percent, according to Urling.
The building's exterior expression reflects the hospital's commitment to innovation and excellence. Cancer treatment, which is the building's largest component, depends on advanced treatments and new discoveries. In turn, the building's crisp, contemporary forms and sustainable qualities reflect that progressive attitude.
#7 St. Mary's/Duluth Clinic
