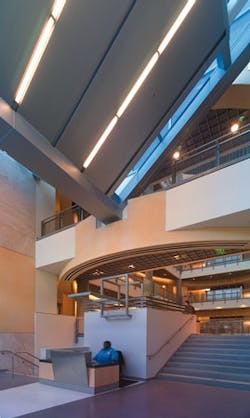Berkeley City College (Berkeley, CA)
The City of Berkeley, CA, has a history well known for the role its students played in the Civil Rights movement of the 1960s. Today, the students residing in Berkeley are witness to another historic moment in the city's history: Berkeley City College recently became the first building in the city of Berkeley to achieve LEED® Silver status and the first single-building, community college campus in California to be constructed on an urban infill site.
The new campus for Berkeley City College (formally Vista Community College) is unique in California in that the entire function of the college is contained within a single building: educational, administrative and support. The building is constructed in a dense, downtown location and is surrounded on three sides by other structures.
Ratcliff's unique design for the six-story, 165,000-square-foot campus incorporates a wide range of environmentally responsible tenets that benefit the college's students and faculty, including:
- Site Selection and Urban Redevelopment—By locating the building in the dense downtown core of Berkeley, the campus maximizes the use of an existing infrastructure and preserves green space in the Bay Area.
- Energy Efficiency—The building is over 40 percent more energy efficient than the baseline. The keys to this accomplishment are intelligent building controls, and energy-efficient mechanical systems, lighting, and building "envelope" design, such as white roofing to reduce the "urban heat island effect."
- Water Efficiency—Berkeley City College is 34 percent more water efficient than a comparable building, due to low-flow sensor-controlled plumbing fixtures.
- Promote Alternative Transportation—The campus is located within one block of the Bay Area Rapid Transit system and local/regional bus service; secure interior bicycle storage, showers, and locker facilities are also provided.
- Indoor Air Quality—Indoor air contaminants were reduced through a rigorous selection process of interior finishes, adhesives, and sealants that limit the emission of volatile organic compounds; and through the design of mechanical systems that respond to heightened carbon dioxide levels.
- Maximize Daylight—Natural light is introduced deep into the six-story building through a high-performance glass curtain wall on the street façade, a full-height central atrium with monumental skylight, and a student lounge glass clerestory with views of the nearby Berkeley Hills.
- Reduce Light Pollution—Lighting fixtures at the exterior, rooftop, and below the atrium skylight are shielded from contributing to night skylight pollution.
- Construction Waste Diversion—This project diverted 998 tons (77 percent) of construction waste from landfills.
- Recycled content and Local/Regional Materials—Ratcliff selected building materials and finishes with high recycled content and 30 percent of those materials were manufactured from raw materials within the region.
#5 Berkeley City College
