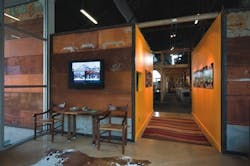SoFlo Office Studios (San Antonio, TX)
It isn't often that two distinct architecture firms come together to find and renovate a single space to set up shop. Yet that's exactly what happened when Alamo Architects and OCO Architects-after going through separate searches to find suitable space to accommodate their expanding practices-joined forces to purchase a former trailer manufacturing facility with a plan to convert it into offices that showcase the firms' skills.
Located in the underutilized commercial/industrial area of South Flores (SoFlo) just south of downtown San Antonio, the one-acre site contained three existing buildings totaling approximately 16,000 square feet. The project goals were to efficiently renovate the site and buildings in a manner sympathetic to its industrial beginnings, reusing as many existing materials as possible while providing an exciting work environment. According to OCO Architects, the LEED®-certified building provides daylit, comfortable, open work areas that promote collaboration and creativity.
After abatement of cement asbestos siding and roofing, skins of glass and corrugated siding were stretched over the original steel and concrete frames. The interior design honors the original raw and unfinished materials. Existing industrial sash windows were used as guardrails; wood and steel garage doors were reused as partitions; and recycled flooring was reused to sheath walls and trim partitions and openings.
The building exteriors feature galvanized corrugated metal panels, galvanized standing seam roofing, existing exposed concrete and structural clay tile, aluminum storefront and windows systems, and new awnings and overhangs of recycled structural steel and galvanized roof deck.
The site has been transformed into a series of landscaped courtyards with recycled concrete paving from the site demolition process, combined with crushed granite gravel, a rain and condensate water collection system and xeriscape plant materials. The east courtyard uses recycled concrete forklift counter weights to create a raised planting area complete with a fish pond built from pre-concrete septic tank rings. Steel salvaged from previous interior and exterior alterations was reused to create trellis entrances and shade structures.
The OCO Architects building features exposed steel trusses, a loft of exposed wood framing and a reused ship's ladder. The original steel garage sectional doors were reused for the entry wall and receptionist desk. The interior colors were derived from the building's industrial safety scheme and the existing steel was left exposed and unfinished. The conference room uses translucent acrylic panels for the ceiling and walls to share natural light, and the open office area is created by unfinished MDF work stations.
From beginning to end, the transformation process required a lot of creativity and imagination. The whole aesthetic and style of the office complex is based on reused and recycled environmentally friendly materials.
#8 SoFlo Office Studios
