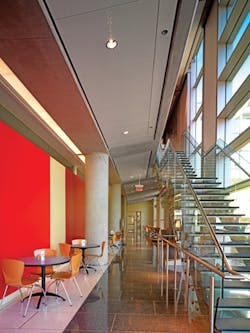FDA, GSA Building Sustainable Showcase
WASHINGTON, DC - October 23, 2007 - Situated as the symbolic heart of a newly transformed 3,000,000-square-foot research and administrative campus, the General Service Administration's (GSA) and US Food and
Drug Administration's (FDA) new Central Shared Use Building was recognized by two leading professional
societies in the Mid-Atlantic region.
A/E/I design firm KlingStubbins, in association with RTKL, was honored with an Award of Merit for Excellence in Architecture from the American Institute of Architects Washington, D.C., Chapter for their design of the 137,000-square-foot facility.
The third building to open on the FDA's White Oak, MD, campus houses welcome amenities such as a cafeteria, fitness center, and training rooms for a planned FDA population of over 7,700 people. In addition, the facility earned honors at this year's American Society of Heating Refrigeration and Air-Conditioning Engineers (ASHRAE) Region III conference in Norfolk, VA, winning a First Place Award in the New Institutional Building category for outstanding achievement in the application of heating, refrigeration and air-conditioning technology.
As the central meeting point for all FDA employees at White Oak, the Central Shared Use Building fulfills the
promise of the new campus as a place for collaboration and interaction. Bridging between historic Building One
and the new Campus Commons, the building symbolizes the transformation of White Oak from a weapons
research facility to a 21st century campus for one of the world's foremost institutions safeguarding the health
and well-being of all people.
Demonstrating GSA's and FDA's commitment to the environment, the building was designed as a showcase for sustainable design, featuring a green roof that will be visible from the surrounding buildings. In the next phase of construction, the three-story central atrium will be opened to the historic lobby of Building One and the formal entrance forecourt; it will serve as the main arrival point for visitors and employees entering the new campus front door, completing the transformation of the public front of the campus.
This project is registered with the U.S. Green Building Council and meets all "Silver" level Leadership in Energy and Environmental Design criteria.
KlingStubbins provides professional services in all major disciplines within the realm of architecture, engineering, interiors, planning, and landscape architecture. The firm consists of more than 550 professionals in its Cambridge, MA; Las Vegas, NV; Philadelphia, PA; Raleigh, NC; San Francisco, CA; and Washington, D.C., offices. Its areas of market focus and specialization include Corporate/Commercial, Government, Healthcare, Higher Education, Hospitality/Entertainment, Institutional/Civic, Mission Critical, and Research and Development.
KlingStubbins can be found online at http://www.klingstubbins.com/.
Contact: Liz Zipf, 215.569.5277, [email protected]
