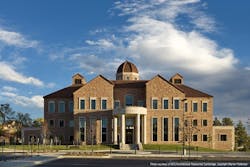Expansion Fits Colorado Campus’ Vernacular
ARC/Architectural Resources Cambridge, on Oct. 19, joined Colorado Governor Bill Ritter, CU Boulder Chancellor Bud Peterson, and representatives from the university, business leaders, the Koelbel family, state and local dignitaries to celebrate the grand opening and dedication of the $38 million, 65,000-square-foot expansion and 100,000-square-foot renovation of the Koelbel Building at the Leeds School of Business at the University of Colorado in Boulder, CO.
The architect of record for the project was Denver, CO-based architectural firm Davis Partnership Architects and the design architect was Cambridge, MA-based ARC/Architectural Resources Cambridge.
The expansion serves as the new public entrance of the Koelbel Building. Featuring many classical elements such as a domed cupola and a colonnaded entry porch, the design was carefully planned to blend into the campus's "Tuscan Vernacular" style. This architectural style, which features roughhewn stone exterior walls, limestone trim accents, and "mission style" multihued tile roofs, was originally developed by Philadelphia architect Charles Klauder, as part of the campus' original master plan in the early 20th century.
"We were very careful to take into account the historic campus's unique, architectural beauty while designing this state-of-the-art facility," said Robert H. Quigley, AIA, principal at ARC. Added Brian Erickson, AIA, principal at Davis Partnership, "We're proud to have developed a modern, sustainable design that not only adheres to strict environmental and energy conservation standards but also enhances the learning experience by facilitating growth, curiosity, and interaction."
The new Koelbel Building includes the addition of new classrooms outfitted with the latest technology, team study rooms, a business conference center, new offices for business research centers and faculty, program administration offices for undergraduate and graduate programs, as well as expanded common spaces. The addition and renovation also included a two-story library with an "information commons" - a coffee house style space with lounge furniture, computers, email stations, and a full coffee bar.
Throughout the design process, the ARC/Davis Partnership design team followed the U.S. Green Building Council's Leadership in Energy and Environmental Design (LEED) guidelines. The project is pursuing LEED Gold certification. LEED guidelines serve as the national benchmark for high performance green buildings.
Colorado-based Pinkard Construction served as the general contractor.
About ARC/Architectural Resources Cambridge:
Founded in 1969, ARC/ Architectural Resources Cambridge is one of the nation's leading firms specializing in educational, sports, science, corporate, biotechnology, and R&D facilities. With an emphasis on innovative and sustainable design, the firm has garnered more than 70 major awards from a wide range of professional organizations and publications. Academic clients of the firm include Boston College, Duke, Harvard, MIT, Princeton, Tufts, the University of Massachusetts, the University of Iowa, as well as corporations such as Abbott Laboratories, Genzyme, and Millipore. For more information, visit: http://www.arcusa.com/.
About Davis Partnership Architects:
Denver-based Davis Partnership Architects is one of the largest, most prominent architectural, planning, and interior design firms in the Rocky Mountain West. With a branch office in Edwards, CO, and a rapidly growing staff of more than 140 people, the firm's long-standing and distinguished legacy dates back to 1892. As both the Colorado and Denver Chapter of the American Institute of Architects' 2007 Firm of the Year, Davis Partnership Architects is committed to delivering unparalleled client service, thoughtful, contextual design, and consistently elegant solutions. For more information see: http://www.davispartnership.com/.
Media Contact:
Upendra Mishra
The Mishra Group, Inc.
255 Bear Hill Road
Waltham, MA 02451
Tel: (781) 487-0014, Ext. 203
Fax: (781) 487-9207
Email: [email protected]
