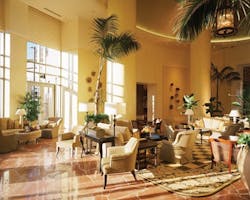InnerContinental
Designing dual forces can be a daunting challenge. In hospitality facilities, architects often must blend a warm, homey ambiance with the sophisticated technology customers expect.
They did both beautifully at the InterContinental Buckhead in Atlanta, delivering a flagship facility that not only gives customers high-tech amenities in a relaxed setting, but also performs behind the walls with great precision.
"It's not just the technology itself, it's how the technology gets incorporated on the architectural side so that you still have a building that's warm and welcome, and has all these nice finish materials, but that's not overbearing," says Bill Garcia, associate principal with Atlanta-based TVS.
It's a key concept for InterContinental, explains Tim Zebrowski of Zebrowski Design Group, Culver City, CA. Technology should be available for customers when they want it, but unintrusive when they don't. "They don't want the technology to drive the design sense of the room. They want the guestrooms to have a residential feel but still have the technical backbone," he says.
The hotel's design celebrates design traditions of the Southeast while incorporating a contemporary style. In the lobby, a terra cotta-colored marble floor and yellow walls with white trim reflect the spirit of the area, while taupes and charcoals serve as a counterpoint in meeting rooms.
A 500-car parking garage hides beneath a garden rooftop that is a visual focal point for guests in the public spaces and offers a great view from guestrooms above. Up to 4 feet of soil hold a variety of landscaped plantings, including large trees, and an intricate waterproofing system keeps the garage dry. Public spaces wind around the garden, making it an orientation device and amenity that can be used for a variety of events. "The garden was used as an element to not have long corridors, to not have people walking through long, dimly lit spaces," says Garcia.
A garden motif extends through the building, unifying spaces. Exterior fixtures and lanterns are used indoors to extend the garden ambiance.
The building's architectural precast concrete, stone, and high-performance, low-e glass façade is highlighted by cold cathode and LED lighting, while, inside the walls, a sophisticated network infrastructure makes the building tick.
Backbone Unites Structure
In each guestroom, one broadband network connects the HVAC, Internet, on-demand video entertainment, and minibar. Guests have optimal control while they're in their rooms, but when they leave, an occupancy-sensing INNCOM thermostat in each room changes the temperature to an optimal setback point, conserving energy. "Each guestroom has its own data switch in the closet, so every guestroom is basically like a data distribution point," says Jim McBride of Henderson Electric Co., Stone Mountain, GA.
The thermostat is networked to the building's check-in/check-out system so that the setback point will either be in a rented-but-unoccupied mode, changing the temperature but not too much, or a not-rented mode, for maximum economy.
The minibar, a Bartech system, allows hotel management to know what items have been removed, saving stocking time. The concept has worked so well that the hotel is using it in meeting rooms and board rooms for self-service catering.
Such precise control extends to the central chilled water and boiler plant, which uses a variable flow pumping system, says Leroy Walden, vice president of mechanical contractor and engineering firm McKenney's Inc., Atlanta. "It's a decoupled system, so what that allows us to do is to provide only the amount of chilled water as is necessary to satisfy the zones calling for cooling," he says.
All fan motors use variable speed drives, and a Honeywell direct digital control system in conference rooms allows precise control. It's sized to handle the entire volume of space, preventing overheating or overcooling of one portion, even when spaces are partitioned off. "By going with this variable speed function on the air-handling system, what we're able to actually do is to match exactly the amount of heating and cooling delivered to the loads being presented in the space by the number of guests that are taking up or occupying whatever portion of that ballroom is being used," Walden says.
High Lighting Brings It Home
No flagship facility would be complete without an extra effort to attract the eye. "Highlighting the architecture of the building at night was an opportunity we saw as a way to give the building some distinction and profile and silhouette," Garcia says.
Dimmable cold cathode lighting at the perimeter top of the building and vertical runs of cold cathode at the exterior of the top floors serve as crown lighting, says McBride. Color-changing fiber-optic lighting on the façade can be programmed according to need. LED lighting highlights a canopy at the building's entrance.
In keeping with the InterContinental's sophisticated controls, infrared, ultrasonic sensors in ballrooms and other public spaces turn off lights when the areas are not in use. Three control loops link dimming panels. In fact, all exterior and public area lighting is controlled by one distributed dimming system.
Typical for a building with such precise sophistication at every step. "It's a great piece of architecture. It works well," says Garcia.
Maureen Patterson ([email protected]) is managing editor at ARCHI-TECH.
