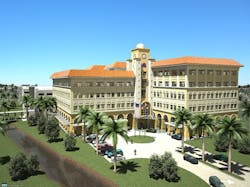Research Building to House High-Tech, Green Features in Pretty Package
Fort Lauderdale, FL -- Nova Southeastern University recently announced that ACAI Associates, a minority-owned company with extensive experience in architecture, master planning, programming, and construction management, was awarded the contract to design the forthcoming 315,000-square-foot Center for Collaborative Research (CCR) on the 250-acre main campus. The $70 million, state-of-the-art project, earmarked for completion in 2009, will house the Rumbaugh-Goodwin Institute for Cancer Research, offices for the United States Geological Survey (for their involvement with the Everglades Restoration Project), and NSU's Office of Information Technology. ACAI also will design cross-discipline research laboratory space to accommodate programs tied to dental medicine, pharmacy, optometry, oceanography, and other medical science and medicine disciplines. The CCR will be linked with Florida LambdaRail services (a high-capacity research network).
ACAI president Adolfo Cotilla and his architecture team are very familiar with the medical campus, having designed its state-of-the-art Health Professions Division Campus in 1996. That $40 million, 800,000-square-foot project included 11 auditoriums with distance-learning video conferencing and computer hook-up capabilities; a full medical library; wet laboratories; teaching classrooms; a teaching clinic component; areas for administration, food service, student services, a museum, nurses and custodial services; its own physical plant; and a connected parking garage for 1,500 spaces.
While each major component of the CCR is unquestionably high-tech, that's where the comparisons stop. Each tenant's area of focus varies radically from the others; hence, design demands are heightened for each occupant of the CCR, while parallel programming efforts are made to mesh the users into a cohesive research campus.
The United States Geological Survey (USGS), the country's largest water, earth, and biological science and civilian mapping agency, will be a tenant of the CCR. The USGS collects, monitors, analyzes, and provides scientific understanding about natural resource conditions, issues and problems. Their efforts in the CCR will be principally tied to ongoing efforts and strategies to restore and protect the Everglades ecosystem.
Utilizing next-generation network technologies, protocols, and services, the Florida LamdaRail (FLR) was created to provide Florida university faculty members, researchers, and students opportunities to collaborate with colleagues around the world on leading-edge research, education, and economic-development projects. The FLR is complementary to a national high-speed research network initiative for research universities and technology companies. Integrating with all research and medical disciplines housed on the NSU campus, this high-tech component will be brought to its full potential in the new cutting-edge data center.
NSU's critical Office of Information Technology (OIT) also will be programmed into the design of the CCR. The OIT will house an improved data center that will accommodate the latest state-of-the-art computer technology. The data center will be relocated to the new facility and continue to serve as the central nervous system for the entire university. Oversight includes NSU's servers; its TV Studio; repair and supervision of all computer and audiovisual components of the university; teleconferencing; computer programming; and technical support. Obviously, the Florida LamdaRail will also be a principal responsibility of the new campus home of the Office of Information Technology.
By carefully listening to NSU's needs and aspirations, the ACAI team is already hard at work developing the design for each component of the new campus, creatively merging leading architectural approaches with the realities of the project's budget, schedule, site, and high-tech context.
"It's our job as architects to develop this project to its highest potential," states Cotilla. "Working hand-in-hand with the users and putting in the time to fully understand the operations through ongoing projects in these specialized industries, we will create effective solutions that optimize and showcase the short- and long-term goals and objectives for each of the various users housed in the CCR."
"The building components will inconspicuously integrate the demanding, state-of-the-art technology and communication systems, as well as be versatile, energy efficient, ecologically sensitive, secure, intelligent, and aesthetically striking. From the labs, the common areas and the administrative work spaces to the parking and pedestrian and traffic flow, the CCR will be a safe, pleasant, and efficient environment that will lead to higher productivity for the important work that is to be carried out in each component of the campus."
