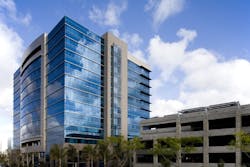Building Gets Green With Unique Lighting and Water Features
SAN DIEGO,CA - Qualcomm Incorporated's Building W Campus, designed by Architects | Delawie Wilkes Rodrigues Barker, has received the LEED Gold for New Construction certificate from the U.S. Green Building Council (USGBC). The 909,170-square-foot, three-building campus and parking structure is located at 5745 Pacific Center Blvd. in San Diego, CA. San Diego-based Architects | Delawie Wilkes Rodrigues Barker handled the programming, design, contract document preparation, and construction administration.
Qualcomm's new Building W campus, situated on 10.68 acres, was honored with the "Outstanding Green Building Project Award" by California Construction magazine as part of its "Best of 2006" awards competition.
This is the first project Qualcomm has submitted for LEED certification. The building was designed to follow LEED requirements in the areas of optimized energy performance, water reduction/conservation, and occupant environmental quality - a challenge for all team members, designers, and contractors involved.
The campus is designed with high efficiency lighting, which incorporates low wattage fixtures, motion and light level sensors, and the use of natural light through "light transfer" type skylights. Other energy-reducing measures comprise high efficiency gas absorption chillers, boilers, and water heaters; natural gas turbine cogeneration; high performance insulated glazing; and photovoltaic shade canopies. The overall project energy model surpasses the stringent California Title 24 standards by 15.3%.
In the area of water reduction and conservation, Qualcomm's Building W campus is designed to recycle water in landscaping and has dual plumbing in the building so that water can be recycled and used for toilets and urinals. The dual plumbing of the building alone is designed to allow up to 7,000 gallons of potable water per day to be recycled, and up to 2.5 million gallons annually. In addition, Qualcomm conserved resources by using materials with recycled content and by implementing a campus recycling program, a company shuttle program and the maximization of fly ash content in all campus concrete.
Contributions to the high environmental quality for occupants involved the use of low VOC paints, sealants and adhesives; noise reduction measures in the interiors and building shell; high performance air filters for the mechanical system; the use of natural light in all common spaces; and enhanced on-campus employee amenities, which greatly reduces off-site trips during the day.
The new campus facilitates on-site research, development, engineering, and testing of computer chips for wireless devices. The campus encompasses a 12-story, 411,950-square-foot engineering office facility; a two-story chip testing facility; a 4.6-megawatt co-generation plant for power; and a 372,465-square-foot, seven-story parking garage. The garage, which is one level below-grade and six levels above-grade, accommodates 1,343 parking spaces.
The Class A, structural steel tower houses offices, more than 59,000 square feet of engineering laboratory space, double-height break rooms, a cafeteria, fitness center, locker room, and on-site recreational courts. Construction for the project officially began in March 2004 with the demolition of the previously existing office building and was completed in October 2006.
M. Andrew Rodrigues, AIA, and Michael Asaro, AIA, served as principals-in-charge for Architects | Delawie Wilkes Rodrigues Barker, with Clayton Herndon, AIA, LEED AP, as project manager. Other team members included Greg McClure, AIA, LEED AP, and Joanne Christy, AIA, LEED AP.
Roel Construction served as the general contractor, with Burkett & Wong as the structural engineer; ILA + Zammit Engineering Group, electrical engineer; and Walsh Engineers, mechanical engineer. Wimmer Yamada and Caughey served as the landscape architect. Chuck Nichols, Larry Young, and Donna Stewart provided design and construction oversight for Qualcomm. Parkitects served as the architect of record for the parking structure.
Other consultants included Linscott Law & Greenspan as the traffic consultants; Choate Parking Consultants for parking; Soltierra and Brummitt Energy Associates as the LEED Consultants; and Rothermel Associates as the acoustical consultant.
