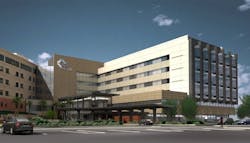Patient Tower Designed to Accommodate Growing Population
Del Webb Hospital recently celebrated the topping out of its $86 million patient tower, located on Sun Health’s campus in Sun City West, AZ, 45 minutes west of Phoenix. The placement of the last structural steel beam brings the project one step closer to its anticipated opening in spring 2009.
Designed by the Los Angeles office of RTKL, the 175,000-square-foot patient tower will position the hospital to better accommodate the surrounding community’s growing and shifting demographics. The population of the area serviced by the hospital has grown from 15,000 ten years ago to more than 100,000 today. Further growth to 250,000 is estimated for the next 10 years. As a result, the six-story patient tower will feature flexible shell space that can be built out when demand increases.
The third and fourth floors will include 32 patient rooms each, and shell space on the fifth and sixth floors will be able to accommodate an additional 64 patient rooms. An influx of young families into this traditionally retirement-age community is also driving the hospital’s expansion. This growing segment of the population will be served by an expanded emergency department that can handle 85,000 patient visits per year.
One of the design challenges that architects faced was how to complement the existing oblong-shaped towers while making a different design statement. The new tower will be rectangular to give it a more modern look and make it immediately recognizable. This new design will be tied with the existing buildings through exterior colors and materials. In addition, the new portion of the hospital will be the most visible from the main street, Grand Avenue, presenting visitors a revitalized view of the campus.
The tower itself is centered on a healing garden that surrounds the drop-off area. The lobby—a two-story glass box with an open staircase to the mezzanine level—was designed to look out over the garden, providing those in the lobby and second-floor ICU waiting room with a calming view. The interiors will include regional materials in the lobby and patient rooms to help tie the facility to the community. In addition, the colors reflect a desert aesthetic.
RTKL’s team includes Andrew Beilfuss, AIA, vice president-in-charge; Leslie Fishburn, CID, LEED® AP, project manager; Jacky Yung, AIA, project designer; Allen Ho, AIA, project architect; Ellen Riingen, job captain; and Sachin Joshi, medical planner. Additional consultants include DPR Construction, general contractor; Vernon Clashin, construction manager; Siska Hennessy Group, mechanical, electrical and plumbing; Caruso Turley Scott Inc., structural engineering; Evans Kuhn and Associates Inc., civil engineering; HKS, site coordination; and Urban Graphite, landscape architecture.
