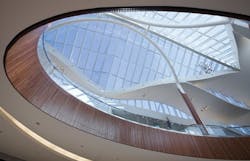Bending the Rules
By Morris Newman
While it would be an exaggeration to say that Natick Collection reinvents the mall, the Natick Center's latest addition challenges long-accepted rules of mall design, replacing some banal strategies with new ideas of greater spatial variety and visual interest.
"It's a whole new kind of space for a mall," Stanley Wong, project architect for Beyer Blinder Belle, says of the Natick, MA, facility. New, indeed: The typical mall arcade is a straight corridor; this one bends in a gentle curve. Most mall arcades have a uniform width; the plan of the addition to Natick Collection widens and narrows like the neck of a cobra. The typical mall has limited natural light, but Natick Collection has enormous skylights — diamond shaped in plan and curved in elevation — that make shoppers aware of the larger world around them.
Mall design is something new for Beyer Blinder Belle, a New York firm with a bulging portfolio of commercial and institutional work. The mall is not even the favorite building type of Wong, an associate in the firm's Manhattan office. The client selected Beyer Blinder Belle for its high-design credentials, and the firm respected the needs of both the developer and its retail clients.
Respect, however, did not extend to a passive acceptance of all design traditions. The curving plan of the arcade was an attempt by the architects not to settle for an over-familiar design solution for the mall. "The developer's in-house architect, who had been through it all, laid out the design parameters for us rather succinctly, saying, ‘You get to design the ceiling, the fascia, and the floor.' With that kind of reductive formula, you get themed malls where those elements are designed to death," Wong says. To avoid a typical mall solution, he adds, he avoided the more obvious solution of focusing on the architectural features in the foreground and concentrated instead on the background, such as varying the width of the arcade, and even more radically, making the arcade curve in plan.
The curved plan created engineering problems, such as the correct placement of columns. The designers turned to Global Positioning Satellite (GPS) technology for answers. The GPS devices, according to Wong, were coordinated with CAD plans to locate columns and other items.
The diamond-shaped skylights, with their unusual geometry, were difficult to fabricate. The skylights, Wong points out, with some pieces curving in plan and others curving in elevation, resulted in some complex, warped planes. "We found a company that had a mullion system that could absorb the warped surfaces of flat glass," he says. To calculate the exact dimensions of the glass and the mullions, Wong found himself falling back on his high school trigonometry skills, working out the number by hand.
The abundant natural light did not create special problems, according to Warren A. Johnson and Suzy Park, associates with New York-based lighting consultant T. Kondos Associates. A seasonally adjusted photocell turns on the night lights at a preset time unless storm clouds darken the skies during the day, at which point the lights assume their full evening level. "It's a very simple system, and one we have used in thousands of buildings," says Johnson. (Individual stores, of course, adjust their own lighting.)
Wong says he is particularly pleased with the tear-drop-shaped hallway. A black fountain, elevated about 4 feet above the floor, standing about 4 feet above grade, diverts circulation to either side of it. (When dry, the fountain can serve as a performance stage.) The width of the vestibule allowed Wong to create one of his favorite features of the mall: a restaurant he calls the "floating island" that appears to hover in mid-air, between the first and second floors. "It's a place to see and be seen," Wong says.
Another area of innovation is the secondary, northeast entrance, which is marked by a curved copper roof canopy. "Most malls have a grand canopy and a series of doors and then you enter immediately into the arcade," he says. "I wanted to slow down the experience by creating a greenhouse."
The inspiration was the East Conservatory building at Longwood Gardens in Pennsylvania. "What struck me was not the glass structure but the skylight just beyond that lit up all the plants inside, clearly visible in the day," he says. Accordingly, the first layer to the northeast entrance of the mall addition is a large roof overhang, which casts a shadow. The next layer is a wall of glass. Beyond that is a skylight that illuminates restaurants inside the "greenhouse" enclosure. "Rather than looking at a large canopy or signage, you are looking into some dynamic spaces," says Wong. "There is no need for signage to tell you that this is the entrance," he adds.
Parking at Natick Collection is entirely subterranean, which is unusual for a regional mall. The prosaic underground layout inspired another interesting piece of detailing: A faceted glass wall, an irregular polyhedron in plan, surrounds the elevator areas. To aid wayfinding, each elevator "surround" is color coded in a different color of tinted glass.
Wong is under no illusion that the Natick Collection has revolutionized mall design in the same way that the Guggenheim Museum in Bilbao, Spain, changed the culture of museum design. He does hope, more modestly, than the project can demonstrate that a regional mall can operate successfully with its traditional design formula loosened a little bit. "In the 50 or so years of the enclosed mall, I think the public is getting rather jaded by almost the carbon copy, repetitive nature of the store sequences," he says. Wong adds, "Natick Collection is one of the few retail spaces now that does offer a modest change. I hope the effort we made to create different sorts of spaces might lead to a change."
Morris Newman ([email protected]) is a freelance writer based in Los Angeles.
