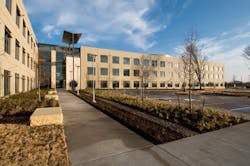Facility Goes Green in More Ways Than One
DALLAS/PLANO, TX --Construction is complete on the Wilcox Center | 190, a 185,000-square-foot, three-story commercial office building in Plano, Texas.
Planned and designed by Omniplan, a full-service architecture, interior architecture, and planning firm, the project has been pre-certified by the U.S. Green Building Council at the LEED® Silver level under the Core and Shell category. It is expected to achieve LEED® Gold when the certification process is complete. The project is the first constructed under developer Wilcox Development's program of sustainable development, and represents a prototype for the company's future projects.
The Wilcox Center | 190 site was originally three agricultural fields separated by two "fence rows" lined with mature trees, so Omniplan integrated the existing tree rows into the overall site design. These provide shade and the open areas beneath the trees will work in concert with a system of swales between rows of parking and on the site's perimeter-all landscaped with indigenous and drought-resistant species-to slow and clean site runoff. Although office building roofs commonly drain directly to the storm sewer system, Wilcox Center | 190's roof drains will carry water to the site, where they will reduce the amount of potable water used for irrigation by 50 percent. These measures, combined with the low-flow plumbing fixtures and waterless urinals, will contribute to an estimated savings of 4.7 million gallons of potable water a year.
In the pursuit of LEED® certification, Omniplan carefully considered the quality of the indoor environment by specifying interior materials that are free of irritating and toxic substances. Adhesives, sealants, paints, and carpet systems with limited volatile organic compounds and composite wood products that are free of added urea-formaldehyde resins were employed.
The building perimeter is composed of nine-foot-square windows providing natural light throughout the office floors. Even with this generous window area, energy efficient, low-E insulated glazing, careful solar orientation and optimized mechanical systems allow Wilcox Center | 190 to use 21 percent less energy than basic compliance with the current energy code. Wilcox Development has pledged to purchase 40 percent of that energy from renewable sources.
Renewable, recycled and locally sourced materials were used throughout the project. One hundred percent of the structural steel was fabricated from recycled cars; the concrete incorporates fly-ash, a byproduct of coal combustion in power plants; lobby wall paneling is of renewable bamboo plywood; limestone is regionally quarried; and bathroom counters are made from PaperstoneTM, a solid surface material made by combining recycled paper with resin from cashew shells. The environment also benefits from an honest expression of materials; the concrete exterior wall panels are structural and architectural, the structural steel at the lobby glass is exposed, not clad, and the lobby floor is of polished concrete.
