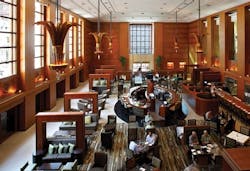Photo Essay: Adaptive Reuse: You Can Take it to the Bank
To the untrained eye, the concept of taking an existing facility that was once used as a Midwest financial institution, and turning it into a luxurious boutique hotel and upscale restaurant may seem stranger than fiction. But despite the outward appearance of the Farmers and Mechanics Savings Bank (F&M) Building, the design team at ESG, which is known for its visionary re-creation of historic structures into mixed contemporary uses, succeeded beautifully by restoring the F&M Building to its former glory and infusing it with compelling new design.
"In spite of the great technical challenges created by the building's structural geometry and lack of windows, I knew the first time I toured the empty building that the opportunity existed for ESG to transform the great banking hall into an entirely new space that would serve as the heart and soul of a Westin Hotel," explains Mark Swenson, ESG principal-in-charge and lead designer on the project.
ESG's conversion of this 1942 Streamline Moderne bank building and lobby into the stunning B.A.N.K. restaurant-and the attached 1960s International Style office tower, into the 214-room hotel-is a tour de force of adaptive reuse that turns the building's unique architectural features into a one-of-a-kind hotel experience.
The firm's unobtrusive conversion of the space from banking hall to restaurant includes a circular bar in the middle of the hall. The bankers' offices on the east side of the hall were converted into private lounge and dining areas. An open kitchen occupies the west side, fronted by an eating counter in the area formerly occupied by teller windows. A new, low teak wall creates a vestibule inside the building's Sixth Street entrance that separates the bar and restaurant from the hotel's welcome station.
A grand marble staircase behind the hotel front desk, with bronze railings trimmed in the same ornamental pattern as the ceiling's trim, leads to the bank's lower level. The east wall of the marble staircase lobby features a brushed-nickel door ornamented with incised bronze bands and discs that resemble vault-door tumblers-a motif repeated on vault doors throughout the bank's interior.
Downstairs, ESG gutted the former work and storage area, and converted the space into nine small- and medium-sized, state-of-the-art meeting rooms. One vault was transformed into a walk-through beverage room and staging area. Back on the bank's main level, ESG cleverly converted another vault into wine storage for the restaurant. The area in which this vault is located also functions as the lounge for the Westin Hotel, as it joins the banking hall with the 1963 tower addition.
"Adaptive reuse of an iconic building is always complex," says Troy Fountain, project architect. "Retaining the bank lobby's character, while inserting a contemporary bar and restaurant was one challenge. Another challenge was fitting elegant, amenity-rich hotel rooms into the office tower's existing structural grid. It was a puzzle ... a Rubik's Cube if you will, of architectural design."
Because the F&M Building was built up to the property line and flush with adjacent properties, the west side of the tower's north/south wing lacked windows for guestrooms on the fourth and fifth floors. ESG's design solution was to create an interior atrium, two-stories tall and plant it as a Zen garden that those guestrooms look into. These rooms quickly became highly sought after and are reportedly the most requested rooms in the hotel.
ESG's ability to creatively and inspirationally overcome numerous design challenges, combined with the facility's celebrated history and prime location (the hotel is located along the light-rail line that runs from the airport to downtown) have resulted in frequent, near capacity bookings-exemplifying the tangible value of a well-designed space.
IMAGES:
back to top
CONTACT:
back to top
WESTIN MINNEAPOLIS
(Starwood Hotels & Resorts)
88 S. 6th St.
Minneapolis, MN 55402
Elness Swenson Graham Architects Inc.
500 Washington Ave. S., Ste. 1080
Minneapolis, MN 55415
(612) 339-5508
Mark Swenson, principal-in-charge/ lead designer
Terry Gruenhagen, project manager
Troy Fountain, project architect
Steve Oakley
Ryan Lawinger
Mark Ostrom
Kristy Litwinczuk
George Heinrich
