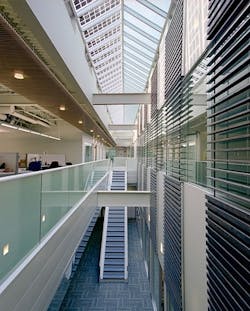Research Building Goes for the Gold
VANCOUVER - Designed by the leading sustainable architectural practice of Bunting Coady Architects, the 71,000-square-foot National Research Council Institute for Fuel Cell Innovation on the campus of the University of British Columbia incorporates sustainable design, construction, and operational features that significantly reduce environmental impact. A unique aspect of the center is that the technology used to partially power the building was developed by the resident user groups and can be incorporated by the sustainable building industry. The full suite of technologies featured in this progressive facility includes a ground source heat pump to provide natural-source heating and cooling, a 5KW solid oxide fuel cell system powered by natural gas, and a photovoltaic array to capture energy from sunlight. The anticipated 34 percent energy usage savings amounts to an annual reduction of GHG emissions of 184 tons - sufficient to power 37 typical Vancouver homes or 26 cars. Green power credit purchases offset 100 percent of the facility's regulated electrical usage, thereby contributing directly to the existing renewable energy infrastructure.
Additional features that contributed to NRC-IFCI's LEED® Gold certification include:
- Careful site selection, which avoided sensitive land types (farmlands, wetlands, habitat, and parkland). The open space surrounding the building is larger than the building footprint and NRC has guaranteed its conservation for the lifetime of the building.
- Innovative design techniques minimize light pollution and ensure zero light encroachment to adjacent properties and the surrounding atmosphere. On-site lighting systems monitor both daylight levels and occupancy use.
- The indoor air standards go well beyond the required provincial non-smoking requirement. Air systems are protected by gateway grills, designed to capture dirt and particulates, while the chemical rooms have dedicated exhaust systems. Carbon dioxide monitoring systems have been incorporated throughout the building to detect elevated levels and increase fresh air to the facility.
- Sixty-one percent of all materials used in the construction of the facility were produced locally, thereby reducing transportation costs and GHG emissions. Only non- or low-VOC (volatile organic compound) emitting materials were used in interior adhesives, sealant, paints, carpets, agrifibers, and most woods.
- The introduction of drought tolerant native plants has helped to enhance both building performance and site ecosystems. No permanent irrigation system is required for the entire site.
The $20 million center also promotes alternative transportation options through easy access to public transportation, bicycle storage stalls, and shower facilities. There is also a hydrogen refuelling station and parking spaces for car or van pooling.
From conception, the design team worked towards LEED® certification and utilized the Integrated Design Process, as pioneered by Bunting Coady Architects, to incorporate the mechanical, electrical, civil, and architectural requirements for the project.
