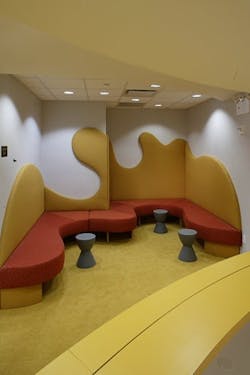A Cheery Choice for the Children
New York - Award-winning architectural and design firm CetraRuddy has just completed an exciting and detailed redesign of the Child Center of New York, a unique family-focused nonprofit organization that serves more than 12,000 children annually. CetraRuddy conducted an extensive programming and design process to craft an inspired new brand that would reflect the warm, nurturing ideology of the center, and combine four separate facilities into one central location.
"This was an exciting process for all involved. We created an environment that was designed for the child's eye, entertaining, uplifting, and upbeat. There was nothing institutional about this space. Our detailed design included bright colors, vinyl polka dot wall coverings, plastic laminates with non-linear patterns, child sized furniture, everything to make the children want to return again and again to the space," added Nancy Ruddy.
CetraRuddy's thoughtful design welcomes children and adults alike with a large and brightly colored reception area, featuring a beautiful curved millwork and glass desk, and playful wall coverings in vibrant colors. Separate seating and play areas cater to toddlers and young children with videos and toys.
The space includes two large conference rooms for group sessions - one designed specifically for young children with entertaining play spaces on the floor, plastic laminate materials, and a low sink, and another for older children and adults with seating around a large conference table and an adjacent two-way observation room for staff. The forty soundproof counseling rooms are bright and cheerful with child-height furniture including a table, chair, and bookcase.
Ensuring that the center had a vibrant and dynamic atmosphere, CetraRuddy created unique bulletin boards in irregular shapes and bright colors, on which to display children's artwork. Long sterile hallways were avoided by creating an easy circulation pattern with playful wall coverings and doors highlighted with bright colors. Non-institutional lighting fixtures further enhance the nurturing environment. A centralized area was created for the 100-plus forms for all programs. A file room and storage closets are placed in back areas for optimum convenience and security and not to interfere with the lighthearted atmosphere of the space.
The successful performance of the finished space is allowing the center to move ahead with the second phase of the project by adding 5,000 square feet to the space to be completed this fall. CetraRuddy's Jeff Rosenberg added that "we are thrilled to be working with the staff of the center again completing this exciting and unique space. It is particularly rewarding to know that our 'child-oriented' design has proved so successful for these worthy programs."
