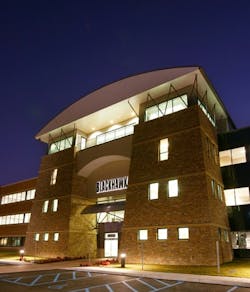Black Hawk Up!
NORFOLK, VA - The design of the new BLACKHAWK! headquarters has won the Design Excellence for Interiors Award. The award was presented to BLACKHAWK!'s architect, HBA Architecture & Interior Design Inc. of Virginia Beach, by the American Institute of Architects, Hampton Roads. The BLACKHAWK! project consisted of designing a 65,000-square-foot, three-and-a-half story corporate headquarters reflecting the roots of the company and its philosophy of integrity, quality, and innovation.
The HBA Design Team incorporated iconic design elements to reflect the founder's background and mission. At the top of the 3.5 story entrance, a curved roof recalls the curvature of a parachute, with the supporting structural struts mimicking the shrouds of a parachute.
Stepping between the massive buttresses through the entrance vestibule into the lobby, a visitor cannot help but look at the copper sheathed ‘dragon skin' wall behind the reception area or the polished "Blue Pearl" granite flooring. The lobby walls slope outward at the same angle as the exterior stone buttresses. The technique architect David May used he calls "inverse trompe l'oeil," in which the sloping walls with the progressively smaller spacing to the glass wall mullions; the converging sidewalls and the gently rising floor all give the visitor a sense of the lobby being larger than it actually is. The lobby instantly defines the company's philosophy founded on a solid base reaching skyward towards the future.
A glass bridge stretches across the lobby. Its transparent glass railing provides the visitor with a bird's eye view complete with the feeling of floating on air. The Bistro not only provides healthy breakfasts and lunches for the BLACKHAWK! team on-the-go, but features a ceiling of naturalistic clouds with subtle lighting. A first-rate fitness room complete with men's and women's showers and dressing rooms on the first floor adds to the comfort and care for BLACKHAWK! employees.
The fourth floor Mezzanine's soaring metallic ceiling is arched to provide visitors with spacious room for meetings or business dining with a balcony and an exquisite view from the top of BLACKHAWK! headquarters.
"Mike Noell simply told me that he wanted his headquarters to, ‘reflect the strength and ruggedness of his products," David May summarized, "And with that vision in mind, I designed the BLACKHAWK! headquarters to pay homage to their roots and reflect their growing future."
