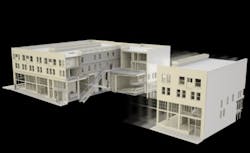Preserving the Past to Prepare for the Future
SEATTLE, WA- Olson Sundberg Kundig Allen Architects have designed the new Wing Luke Asian Museum, scheduled to open on May 31, 2008. The firm's design preserves and restores the historic fabric of the East Kong Yick Building and offers new and expanded space to the Wing Luke Asian Museum, a Smithsonian Institution affiliate and America's premier pan-Asian Pacific American museum. Rick Sundberg, principal of Olson Sundberg Kundig Allen, led the design.
The Wing Luke Asian Museum is a significant addition to Olson Sundberg Kundig Allen's portfolio of museums and cultural places, which includes an award-winning renovation of Seattle's Frye Art Museum, the Bellingham Art and Children's Museum (currently under construction), and the Sun Valley Center for the Arts (currently in design). The new Wing Luke Asian Museum, in Seattle's Chinatown International District, offers space for community meetings and events, public space for the neighborhood, theatre space for performances and presentations, exhibit spaces for community art and emerging Asian Pacific American artists, family-centered learning environments, and leadership development for neighborhood youth.
The Wing Luke Asian Museum raised over $23.2 million for the new building in the biggest fundraising effort in the organization's history. "Since the moment our Board set out on a course to create an expanded home for this 40-year old institution, numerous public and private entities as well as hundreds of individuals have made personal investments in the Museum's future," said Beth Takekawa, Executive Director of the Wing Luke Asian Museum.
The design of the Wing Luke Asian Museum grew out of the original, 1910 multi-story building that served as a social center and living quarters for Chinese, Japanese, and Filipino immigrants. Drawing inspiration from the building's rich history, Olson Sundberg Kundig Allen saved as much of the original building as possible. In addition to building materials - such as timbers cut out between floors - the character and scale of the building were maintained. On the upper floors, original narrow doorways and corridors, and small rooms preserve the intimacy of the original space, and are a perfect venue for the museum's immersion exhibits.
This re-use and recycling play an important role in the building's sustainable strategies. Windows and doors were repaired and reinstalled, fir joists were recycled as stair treads, and fire doors and other no longer "functional" objects served as inspiration for furniture and works of art. Operable windows and two-story lightwells encourage natural air flow, while transparency between adjacent spaces and floors allow daylight to filter down to the main entry level.
The new building is at once an art museum, cultural museum, and a community center, and the architecture of the building responds to the needs of its diverse users. "I think the complexity of the program is what ultimately gives the building its identity and character," said architect Rick Sundberg. When one enters the museum, it's a busy, welcoming space. Daylight from the lightwells guides people up and into the building. As one begins to move through the museum, it becomes quiet and the spaces are more intimate. "The architecture retreats and the experience of the visitor is of primary importance," said Sundberg. "Even though the materials have rough textures, they have a welcoming quality."
