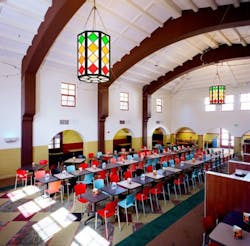Farm-Friendly Dining
CAMARILLO/SANTA MONICA, CA - A new, "farmers' market" Dining Commons at California State University (CSU) Channel Islands has opened. Designed by WWCOT Architects, a full-spectrum architecture and design firm, the project comprises an existing mission-style building that has been transformed into modern, state-of-the-art spaces. As the campus consulting architect, WWCOT has also completed the design for the university's new student union and the overall campus master plan.
The Dining Commons
For the design of the Dining Commons, WWCOT preserved the 1930s building, but updated architectural features to meet the needs of a college facility and enhanced the interiors with contemporary appeal. Because the building was part of the former Camarillo State Hospital, it contained many physical barriers that impeded pedestrian flow. The redesign focused on improving the movement of visitors and wayfinding, both indoors and out.
The existing facility had few windows, so the interiors were brightened with vibrant colors that would have existed in this type of Spanish building. Unique materials, such as Moroccan-style lanterns, were also used to hearken back to the design influence of the original facility while providing a modern edge.
WWCOT worked with the food service consultant to develop a presentation solution for food options within the facility. The result is a farmer's market-style eatery with fresh produce, designed to help students make healthier choices. The food court also provides the campus with a wide variety of choices and different types of meals.
The Student Union
Located in CSU Channel Islands' former library building, the Student Union will anchor the centrally located University Mall, providing a hub for activity and socialization. WWCOT has designed a 14,200-square-foot wing that will be added to the existing 10,720-square-foot facility to create flexible space for student organizations. In order to remain architecturally consistent with the rest of the campus, the addition will feature clay tiles, plaster-finished walls and punched windows. Inside, the new 24,920-square-foot space will house administrative and student organization offices, study and television lounges, a game room, a copy center, a computer lab, a convenience store, and a coffee/juice bar with a deli.
