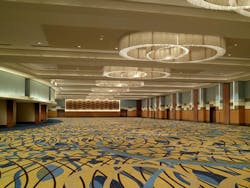Hotel Gets a Facelift
ATLANTA, GA - TVS and TVS Interiors, along with the Atlanta Marriott Marquis, announce the completion of Phase II of the $138 million renovation of the property. Phase II centers on the addition of the new Atrium Ballroom, the renovation of the existing Marquis Ballroom, the renovation of the main lobby and front desk, and the brand new fitness center and spa.
The Atrium Ballroom is a new 25,000-square-foot space, divisible into two major sections. The north long wall of the ballroom is a 43-foot tall curtainwall system with translucent, striated etching on the glass, graduated from 95 percent transluscent at eye level to clear at the top. Motorized roller shades at all windows can achieve blackout for the space. The south wall engages the curve of the existing building with a curved and sloping ceiling for grand and dynamic entrances into the space. The 30-foot high ceiling undulates in a series of fabric panels, with a continuous cable grid of lights that turns the entire ceiling into a chandelier. This space is expected to host the major events at the hotel, from very large meetings to professional-scale performances.
The renovated Marquis Ballroom is approximately 23,000 square feet, divisible into four sections. The renovation is a complete facelift of the space and the entrance was redefined by a curving wall which follows the architecture of the atrium and also allows for more room within the prefunction without compromising the capacity of the ballroom. The design intent was to create a dynamic yet very warm and comfortable space. Multicolored wall panels with stainless steel trim and strong wood accents on the walls work with the fabric and bead chandeliers and walnut panel entrance portals to create a rich setting for many types of events.
The main lobby received a completely new and enhanced front desk as well as a relocated concierge desk and new seating areas. The front desk was pushed back into the space and curved to reflect the architecture of the atrium. The front desk is now broken up into sections and allows employees to easily reach the guests. New self-service check-in kiosks are installed into a custom millwork-surround. The desk is appointed with white marble slabs accented with wenge wood below and anegre wood pedestals. A curved wenge soffit with new pendant lighting was added to the ceiling above.
The new fitness center was relocated and expanded from its existing location to the east end of the lobby level. It now has full window views to Courtland Street and state-of-the-art cardio equipment, each with its own individual TV. The fitness center also connects via an internal stairway to the pool above.
Located next to the fitness center is a brand new spa which offers guests amenities previously unavailable at the Marquis. The spa has seven treatment rooms, a manicure/pedicure room, and men's and women's lockers that are shared with the fitness center. The spa is finished in rich bamboo floors and walls with a glass mosaic tile water wall at the entrance to set the mood for personal renewal.
All aspects of the renovation include an upgrade to the very latest in technology and access infrastructure to support the audio-visual needs of almost any type of event. The new design is a reinvention of the space and pushes the hotel into the 21st century in the hotel meeting and convention industry.
