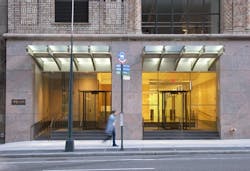Make Me Over!
NEW YORK CITY - The architectural firm Gertler & Wente Architects has given a new identity to 125 Park Avenue, the 25-story office building also known as The Pershing Square Building.
"We've enhanced its original look and created an innovative transition from the building's entrance to the elevators, through the 4,000-square-foot lobby," says Jeff Gertler, principal of Gertler & Wente.
"This beautiful building is an icon of design, but its identity had become lost amid the chaos of 42nd Street and Grand Central Terminal. It needed new elements to reinvigorate its distinction. That was our mandate."
The tower, owned by Shorenstein Properties, was designed by York & Sawyer in 1923.
At the entrance, Gertler & Wente began by widening the lobby entrance by one column bay and then recessing the lobby 8 feet from the building face. A new arched glass canopy lit by concealed LED fixtures complements the viaduct between Park Avenue and Grand Central Terminal.
"With 140 feet between the entrance and the elevators, and a height difference of 4 feet, providing a comfortable and seamless transition proved challenging," notes Mr. Gertler. "We addressed the issue by creating the first of two sets of new stairs at street level leading to the entrance, and by creating an interior set of stairs as well. It reduced the apparent length and softened the height difference.
"The renovated lobby and entry offers tenants the distinguished exterior of a graceful, pre-war building coupled with the conveniences of a modern, efficient interior of institutional quality," says Ronnie Ragoff, senior vice president of Shorenstein Properties.
The renovations included: a Pilkington glass wall entrance, Anigre wood paneling, and a new arched ceiling. A backlit white onyx reception desk sits prominently in front. A new, dark grey stone floor was installed, complementing the original limestone walls, which Gertler & Wente preserved most of, and custom recessed bronze light fixtures.
The crowning design element, an illuminated 150-square-foot Benheim Glass wall, is situated at the very end of the lobby.
"We were very pleased how well the glass wall draws one's attention from 140 feet," says Mr. Gertler. "We created a natural guide for visitors to the elevators.
Always lit, the staggered 2-inch thick, aluminum-backed textured glass panels can be clearly viewed from across the street.
