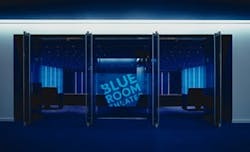Sky Blue Underground
By C.C. Sullivan
In the pursuit of creativity and bringing his company to the forefront of technology, Aubrey McClendon saw blue. The color represented clear skies ahead and the blue flame of natural gas, the source of his company's wealth. McClendon is CEO of Oklahoma City-based Chesapeake Energy Corp. It also signified the importance of a new meeting space added as an afterthought to the sub-basement of the company's new, five-story headquarters facility.
With the help of a favored architect and a team of engineers and audiovisual experts, McClendon created what would become known as the Blue Room Theater.
Part human resources tool, part conference facility, and part recreation room, the cobalt-walled meeting space serves McClendon's desire to project a strong, dynamic image for Chesapeake Energy, helping to attract the next generation of business and scientific experts so critical to his company's success. "One thing very high on Aubrey McClendon's list is recruiting," explains Rand Elliott, principal of Elliott + Associates Architects, Oklahoma City. "It's important to him to encourage and excite people as to what the company is all about."
Improvisation and flexibility were key to bringing McClendon's vision to life. The project team had already completed construction documents for the headquarters office building when the directive came in: Add a big meeting space to the program.
And not just any old meeting room: The Blue Room Theater, featuring leading-edge multimedia technology and theatrical systems, produces a memorable sensory experience by means of blue ambient lighting and backlit polycarbonate sidewalls. "The room literally glows," says Elliott. "There are many lighting scenes which give the room multiple personalities: scenes for showing movies, for educational purposes, and for videoconferencing and teleconferencing," as well as visitor lectures and after-hours employee programs.
The overarching aim of the Blue Room Theater, however, is to relax its occupants while impressing them with the sophistication of the sub-basement space.
Carving Out a Space—and a Budget
Working with a budget of just under $1 million, the project team first addressed how to carve out a double-height space from the planned cast-in-place concrete frame by adding large steel transfer beams just below the first-floor level and excavating outward under the corporate campus lawns, says Bill Yen, senior associate with Elliott + Associates. "One of the transfer beams runs down the middle of the space, so the projector system actually had to be installed off-center," says Yen. "And to improve the acoustics, the side walls are not really parallel, though they appear to be."
Another acoustical challenge was dealing with the hard polycarbonate and gypsum walls enclosing the theater. The interiors concept is suggestive of the geological formations that Chesapeake Energy's scientists study every day, and the installation demanded close attention to such effects as reverberation and echo. "We used a computer model to study the room, and we focused primarily on the ceiling and back wall designs," says Walid Tikriti, the acoustical consultant with Acoustonica LLC, Dallas. A blue carpet and other soft surfaces help improve the dynamics.
The resulting space is remarkably quiet, thanks in part to a simple but virtually noiseless cooling system using CO2 sensors to monitor demand. "The system is designed to handle varying occupant loads, and they can just go in and just have an event without having to precool the space," says Brian Determan, principal and mechanical engineer with Determan Scheirman Engineering, Oklahoma City. Though the sub-basement location is ideal for maintaining ambient temperatures, it also created challenges in terms of routing ductwork and for supply and return air. "A bit of the return air comes through the side lighting panels, and the bulk of return air is taken up right near the stage, so we are supplying high and returning low," he adds.Diversity of Uses
Further challenging the budget and the team's integration abilities was the desire for a diverse schedule of uses for the Blue Room. In addition to the implied functionality, McClendon and Elliott both envisioned a room in which all the audiovisual technology would be hidden—in the architect's words, with "no funky gizmos on the ceiling."
"The thing that makes the project challenging is integrating the technology so that no one will notice," says Rob Rogers, principal of AVD Audio\Video Designs Inc., Moore, OK. Rogers sourced recessed speakers, which included subwoofers under chairs, large speakers behind the perforated main display screen, and distributed public-address speakers in coves detailed throughout the Blue Room.
Another big hurdle for Rogers's team was finding a multiple-input display system that could support the required range of signals and flawlessly integrate and switch between sources—all with first-rate display quality. Working with videographic designer RGB Spectrum, Rogers specified a multimedia display processor that could show up to 12 separate images on the same screen from as many as 36 switched inputs, including basic business presentations, spreadsheets, and engineering drawings.
An energy-efficient, mood-altering lighting system—designed with Smith Lighting, Oklahoma City—lends the space its cosmopolitan, distinctive ambience. Simple fluorescent fixtures on dimmers illuminate the polycarbonate side walls, and color-changing LEDs cast a glow from acoustical acrylic panels at the stage and the back wall. Overhead, blue and white low-voltage track lights add a visible sparkle to various lighting presets.
Despite the challenges of constrained budget, space, and scheduling in the construction process, careful team coordination and frequent communications helped pave a smooth road to completion.
"Literally, the building was under construction when we did this project. The architectural concept came first, but then we immediately brought in Rob [Rogers] and asked him what do we have to do to accomplish these things," says Elliott. "The Blue Room was one of the surprise projects for us. And now people who enter this subterranean environment are completely taken aback, too."
C.C. Sullivan ([email protected]) is an author and communications consultant specializing in design and construction.Want to learn more about this project? Watch the webinar on August 20. Go to the AV Awards page to register today. This event is free.
